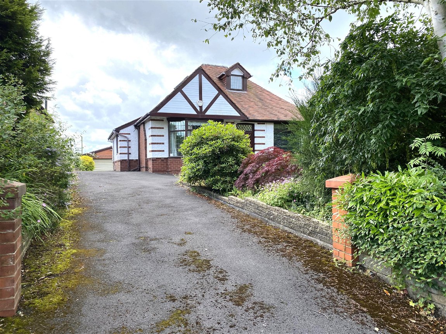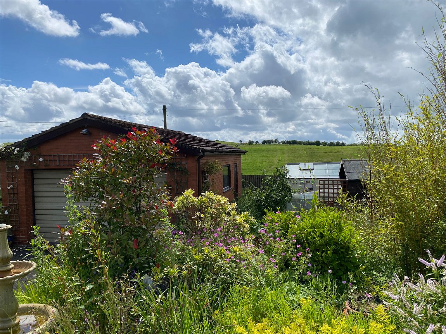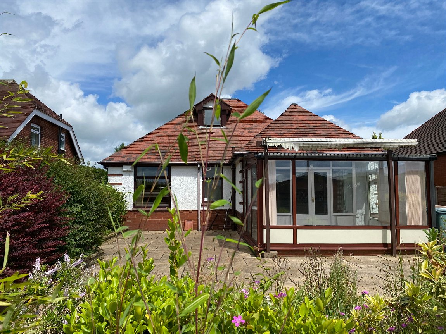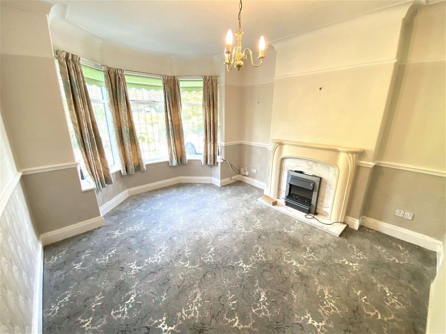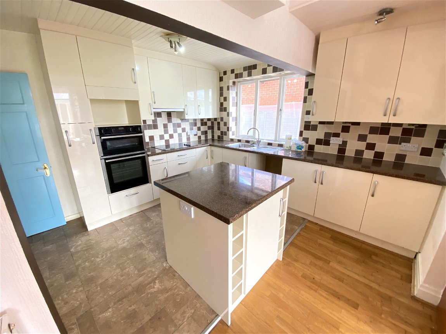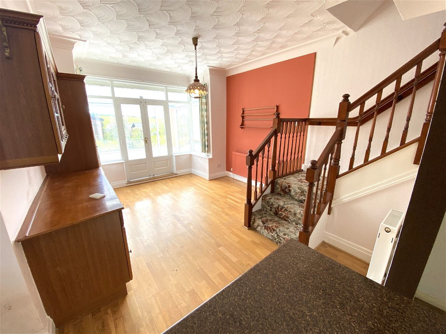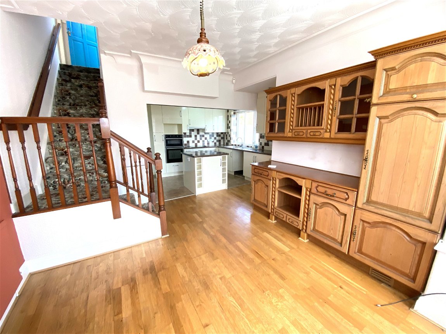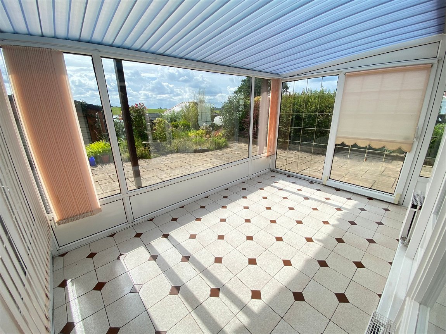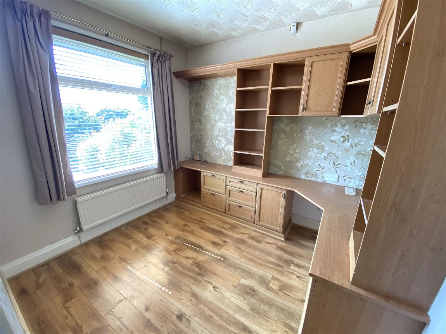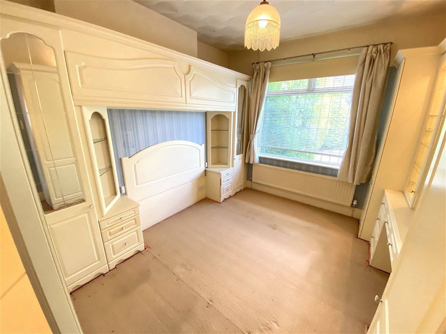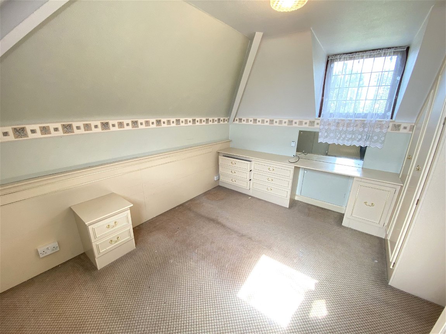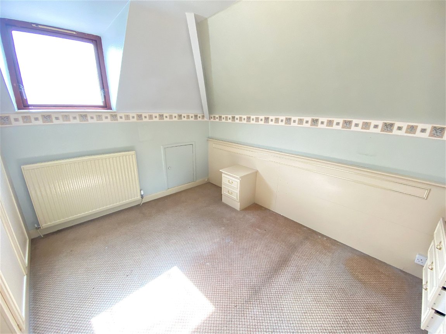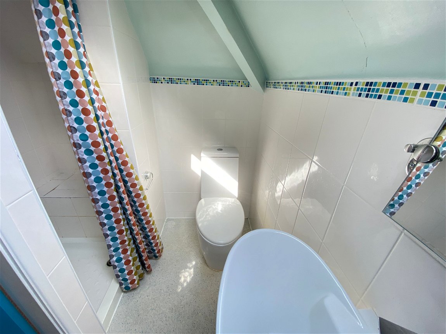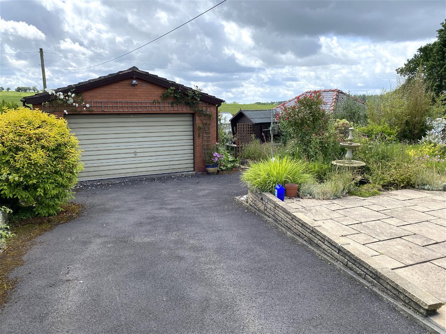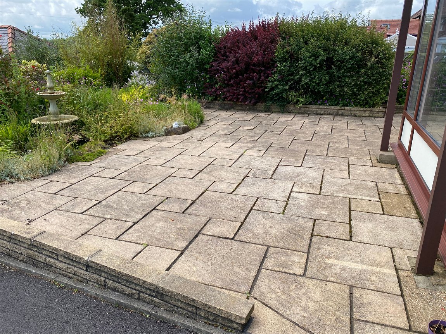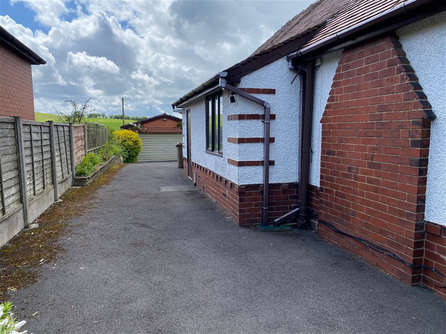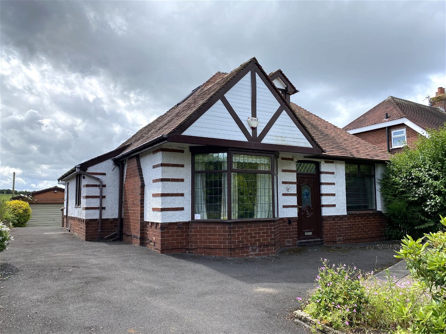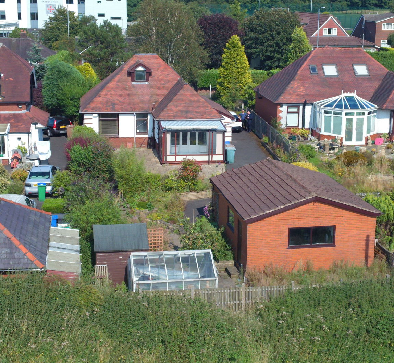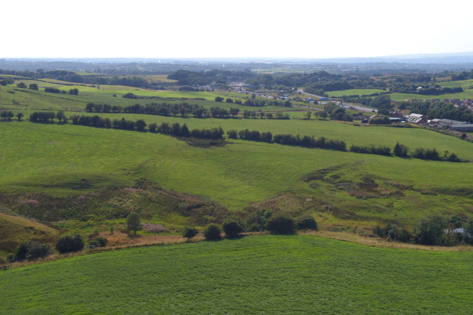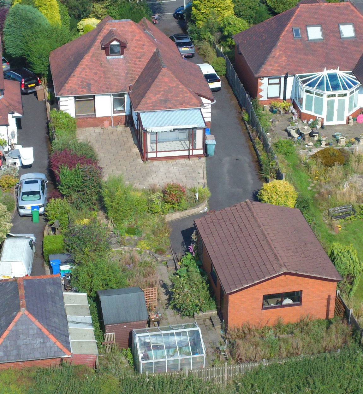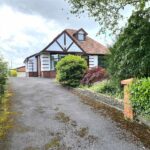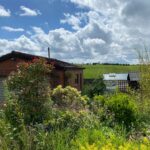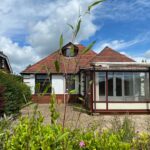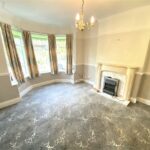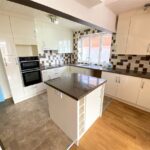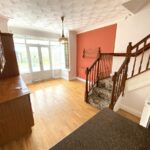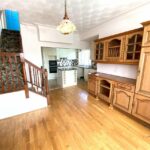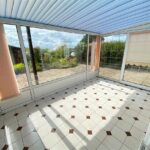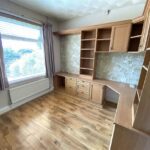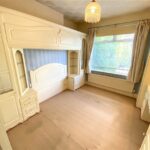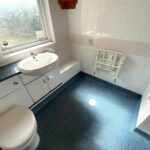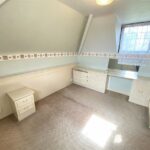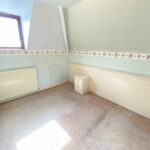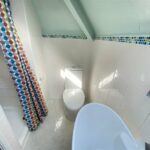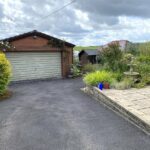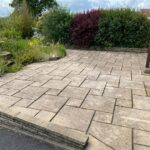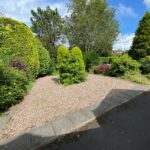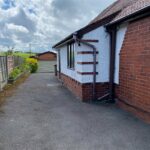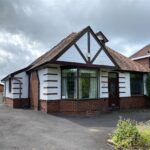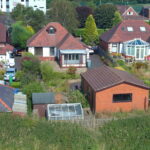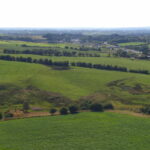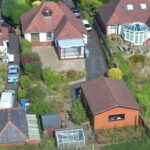No Chain. Offered for sale is this three bedroom detached property offering good size accommodation throughout. The rear garden is south facing and backs on to open fields. To the ground floor there is a small porch, hallway, bay fronted lounge, large open plan kitchen/dining room, conservatory, two bedrooms and a wet room. To the first floor there is a good size double bedroom and a shower room. The property offers lots of privacy and has been in the current family for a long time. Large sweeping driveway and a large double garage. Call us today to arrange a viewing.
PORCH - 0.99m x 0.94m (3'3" x 3'1")
uPVC front door, carpeted.
HALLWAY - 3.89m x 2.34m (12'9" x 7'8")
L shaped, tiled floor, radiator, under stairs cupboard.
LOUNGE - 4.14m x 3.56m (13'7" x 11'8")
Front aspect, wood double glazed bay window, two radiators, carpeted, coving, electric fire with surround and hearth, TV point.
KITCHEN/DINING ROOM - 7.01m x 4.62m (23'0" x 15'2")
Gloss wall and base units, roll top work surfaces, tiled splash backs, electric hob with extractor over, Neff double oven, small central island unit, pull out larder, stainless sink unit with mixer taps, wooden double glazed window, plumbing for a dishwasher, 2 radiators, Karndean floor covering and wood floor, French doors.
CONSERVATORY - 3.99m x 2.44m (13'1" x 8'0")
uPVC construction, tiled floor, 2 uPVC doors, two radiators.
BEDROOM ONE - 3.89m x 3.05m (12'9" x 10'0")
Front aspect, wooden double glazed window, wardrobes, dressing table, radiator.
BEDROOM TWO - 3.23m x 2.95m (10'7" x 9'8")
Rear aspect, uPVC window with fitted blind, was used as a study so there is a large built in desk, drawers and cupboards, radiator, carpeted.
WET ROOM - 1.88m x 1.88m (6'2" x 6'2")
Walk in wet room, shower area, inset sink unit with cupboards below, inset WC, tiled walls, chrome radiator, double glazed wooden window.
LANDING
Carpeted.
BEDROOM THREE - 3.35m x 3.05m (11'0" x 10'0")
Dual aspect, wooden double glazed windows, double wardrobes, dressing table, TV point, carpeted, radiator, eaves storage.
SHOWER ROOM - 2.03m x 1.75m (6'8" x 5'9")
Shower cubicle, low level WC, wash hand basin, Walk in loft cupboard.
EXTERNALLY
To the rear is a south facing garden looking over open farmland. Large patio, mature shrubs, panel fencing, greenhouse, fruit trees. To the front it is very private with mature planting, large driveway for approx ten cars.
DOUBLE GARAGE - 6.4m x 5.23m (21'0" x 17'2")
Double in size, electric door, light and power.
BOILER CUPBOARD - 1.65m x 0.94m (5'5" x 3'1")
Housing a Valliant combination boiler, plumbing for an automatic washing machine, tap.
ADDITIONAL INFORMATION
TENURE: LEASEHOLD - Solicitor to confirm details.
COUNCIL BAND: E - Please note these are subject to change occasionally, so we advise you make your own checks with the local council prior to completion.
VIEWING ARRANGEMENTS: Strictly by appointment with the agents.
NTS MATERIAL INFORMATON PACK AVAILABLE ON REQUEST
AGENTS NOTE
Whilst every care has been taken to prepare these sales particulars they are for guidance purposes only. Potential buyers should fully investigate any issues that maybe personally important to them prior to completion. All measurements are approximate and are for general guidance purposes only and whilst every care has been taken to ensure their accuracy, they should not be relied upon and potential buyers are advised to recheck the measurements. Fixtures and Fittings stated as included in the property are based on achieving the asking price.




