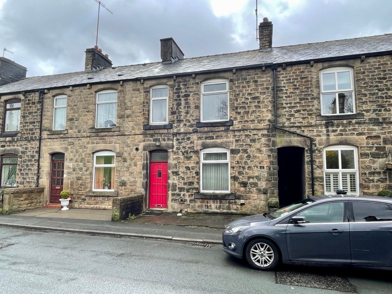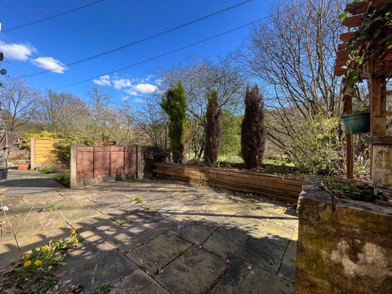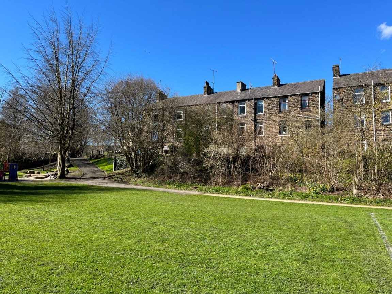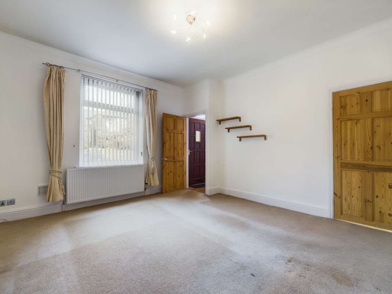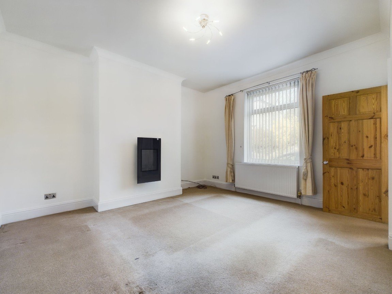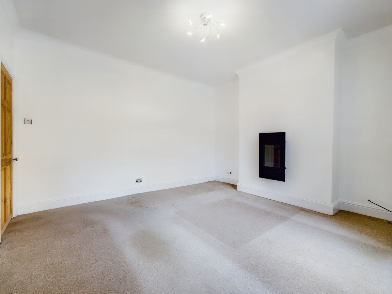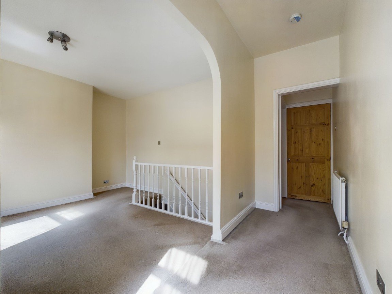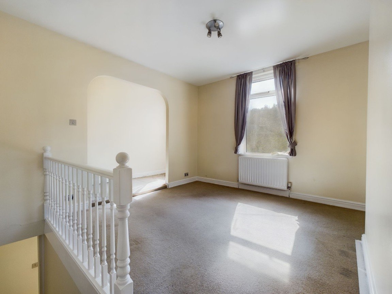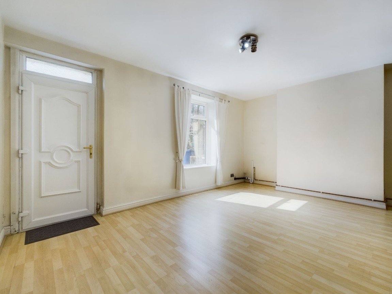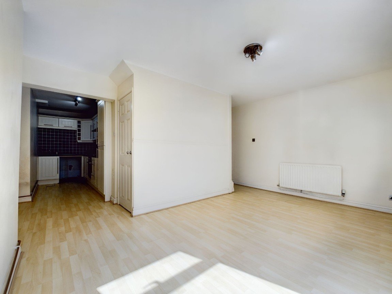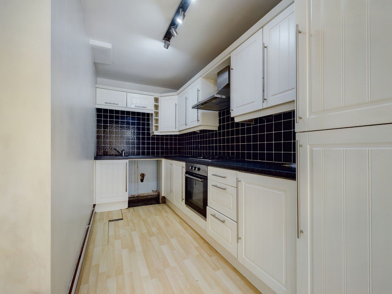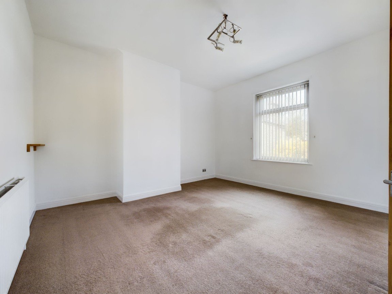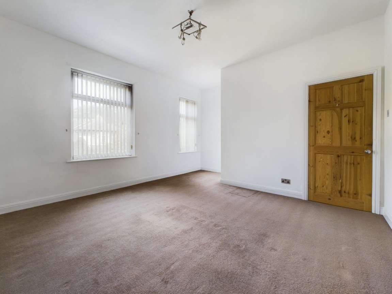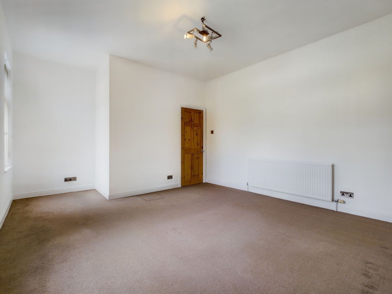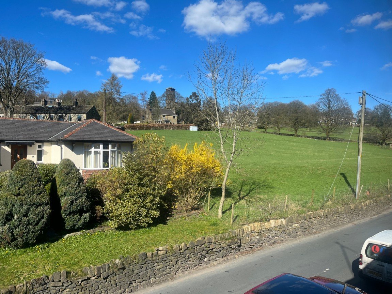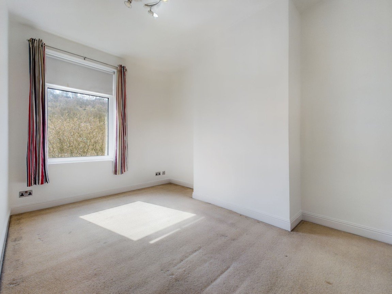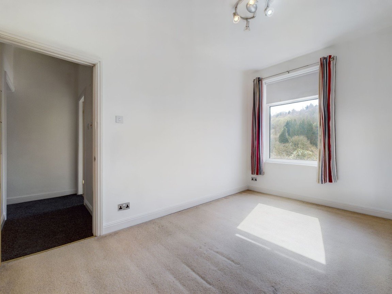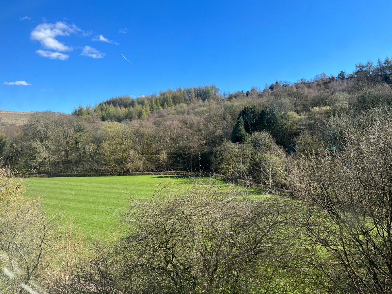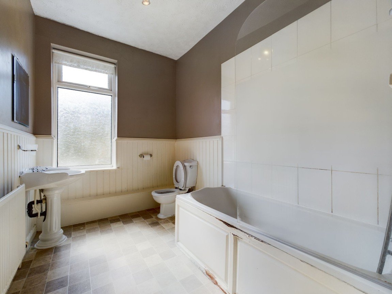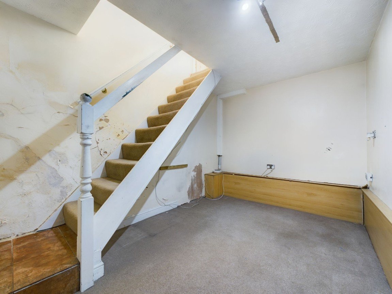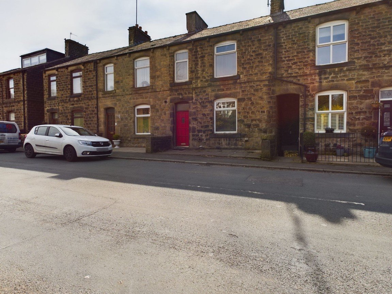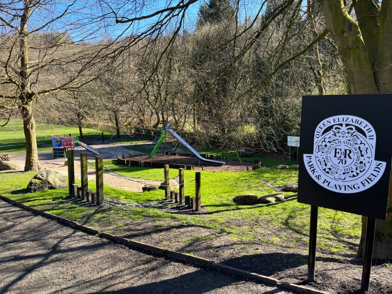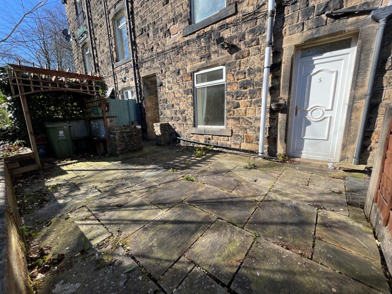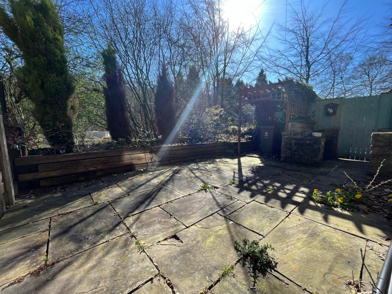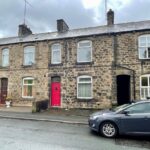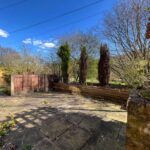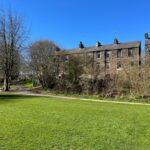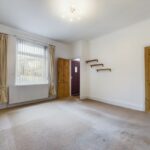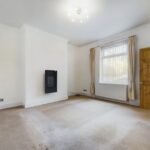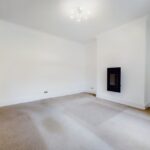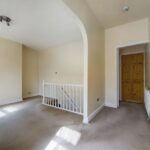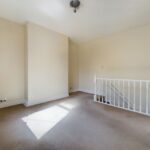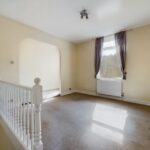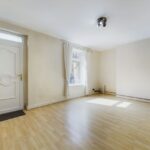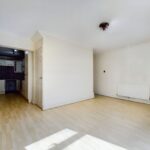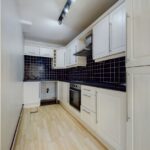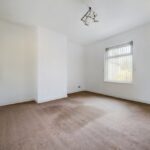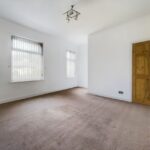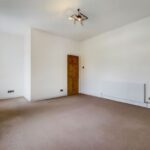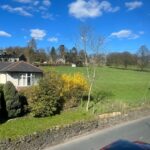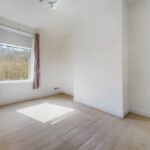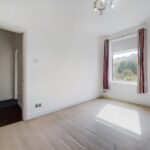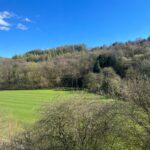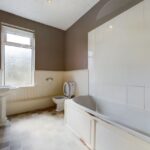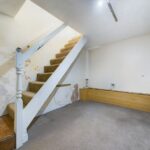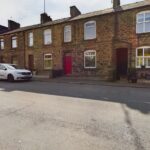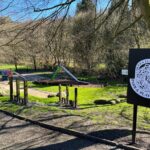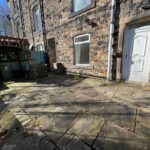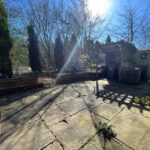Featuring open aspect views from the rear is this larger than average two double bedroom stone terrace property. The house is over three floors and offers in excess of 1250 sq.ft. Including two reception rooms, two double bedrooms and further potential to develop to create modern open plan kitchen/living/dining space to the lower ground floor level.
Internally comprising entrance hall, lounge and sitting room to the ground floor. Stairs lead down to the lower ground level where a dining area along with kitchen is found. A separate staircase gives access to a cellar space. On the first floor are two double bedrooms and bathroom.
There is a small front forecourt area leading to entrance door, whilst to the rear is a low maintenance paved patio with border shrubbery and fantastic open views. Ample parking is available to the front on the road.
Positioned a five minute walk from the centre of Dobcross village where there is a post office and local pub The Swan. Dobcross Primary School is also a few minutes walk away. The property also backs onto the Queen Elizabeth II Playing fields and in the background are views of Saddleworth landscape.
Being sold with no onward chain, this spacious terrace property is perfectly suited for a young family after a home to put their own stamp on, within walking distance of Saddleworth Secondary School in nearby Diggle village. The village of Uppermill is a fifteen minute walk and the property is on the doorstep of the Delph Donkey Walking trail.
Contact Kirkham Property 7 days a week to enquire further.
Ground Floor
Entrance Hall
Accessed via a timber entrance door and with stairs to first floor, door to lounge.
Lounge - 4.1m x 4.1m (13'5" x 13'5")
Fitted with carpeting and with double glazed window, feature gas fire, radiator.
Rear Hall
Carpeted with stairs down to cellar, double glazed window, open to sitting room.
Sitting Room - 4.09m x 3.72m (13'5" x 12'2")
Further reception room, with double glazed window affording to the great onward views of the playing fields and countryside, fitted carpeting, radiator, stairs down to dining room.
Lower Ground Floor
Cellar - 3.85m x 2.58m (12'7" x 8'5")
Great storage space with power, light and also housing the boiler.
Dining Room - 5m x 3.18m (16'4" x 10'5")
With laminate flooring, double glazed window, radiator, open plan to the kitchen, uPVC glazed door to the rear garden.
Kitchen - 4.98m x 1.78m (16'4" x 5'10")
Fitted with wall and base units, coordinating work surfaces, electric cooker, four ring gas hob, extractor hood, stainless steel sink and drainer, plumbed for a washing machine, laminate flooring, radiator.
First Floor
Landing
Carpeted with loft hatch.
Bedroom - 4.12m x 4.02m (13'6" x 13'2")
Two double glazed windows look out to a neighbouring field. The bedroom has fitted carpeting with radiator.
Bedroom - 4.1m x 2.8m (13'5" x 9'2")
With double glazed window looking out at surrounding countryside and playing field, radiator, carpeting.
Bathroom - 3.09m x 2.16m (10'1" x 7'1")
Comprising three piece bathroom suite of low level wc, hand wash basin, panelled bath with shower and screen, radiator, obscured double glazed window.
Externally
There is a small front forecourt area leading to entrance door, whilst to the rear is a low maintenance paved patio with border shrubbery and fantastic open views. Ample parking is available to the front on the road.
Positioned a five minute walk from the centre of Dobcross village where there is a post office and local pub The Swan. Dobcross Primary School is also a few minutes walk away. The property also backs onto the Queen Elizabeth II Playing fields and in the background are views of Saddleworth landscape.
Additional Information
TENURE: Freehold - Solicitor to confirm.
GROUND RENT: N/A
SERVICE CHARGE: N/A
COUNCIL BAND: C (£1991.01 per annum.)
VIEWING ARRANGEMENTS: Strictly by appointment via Kirkham Property.




