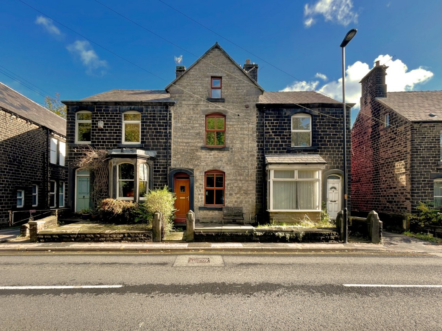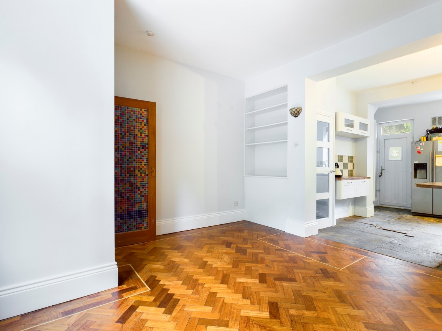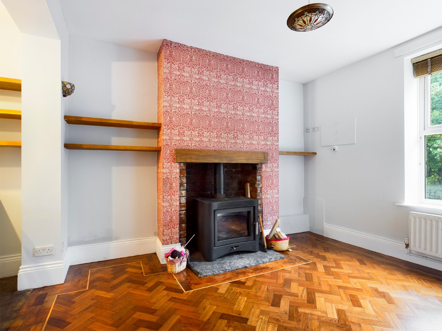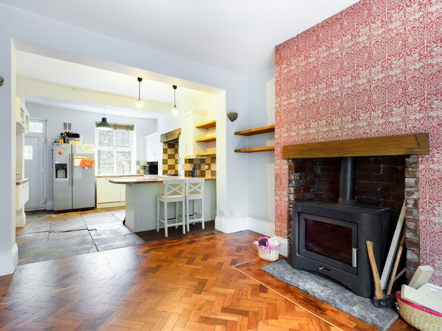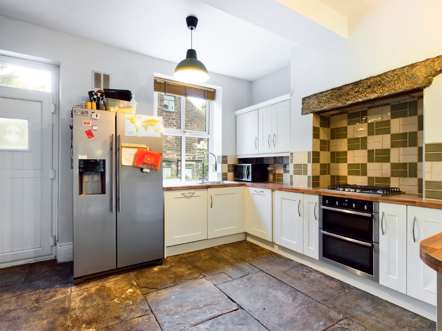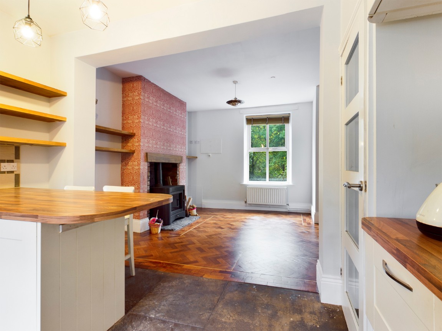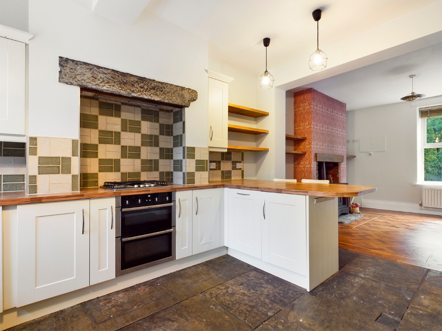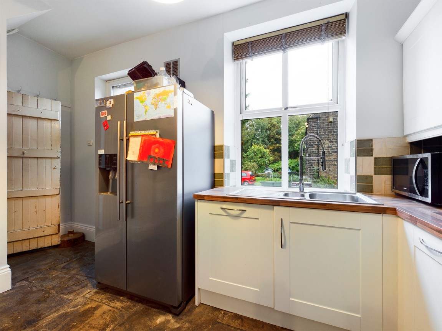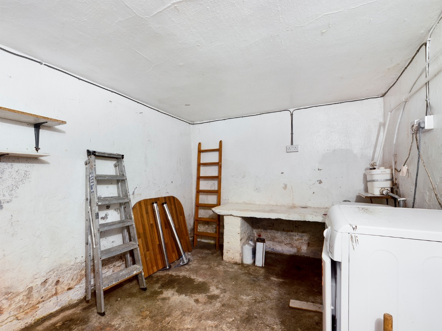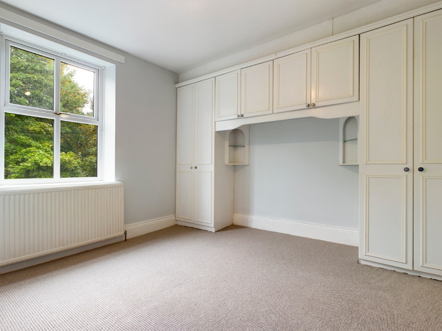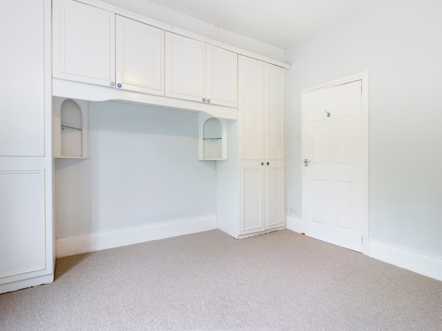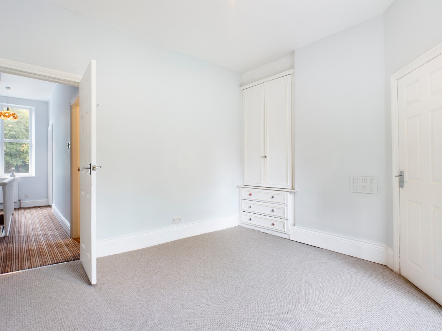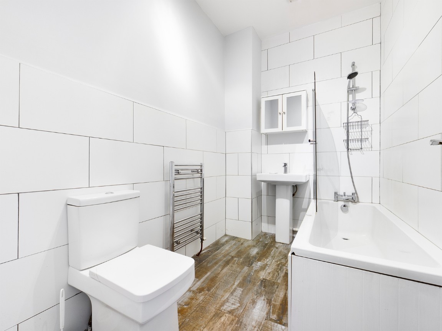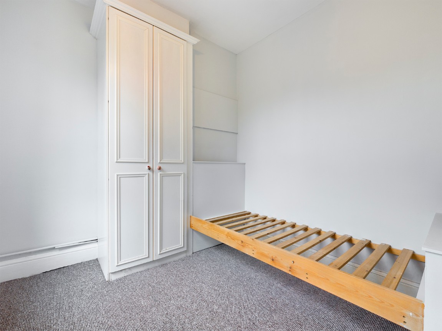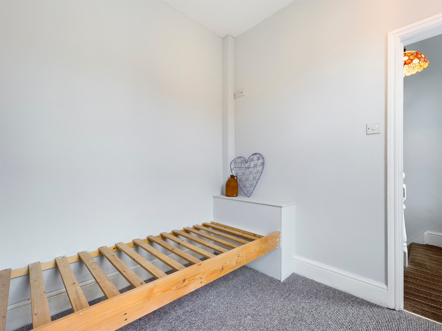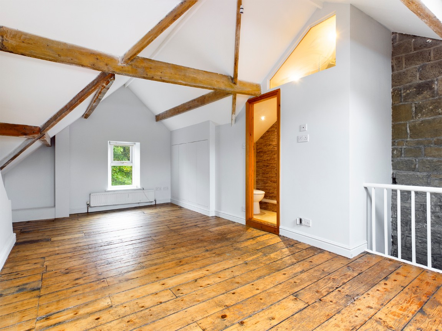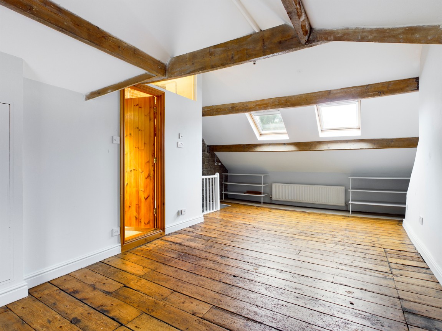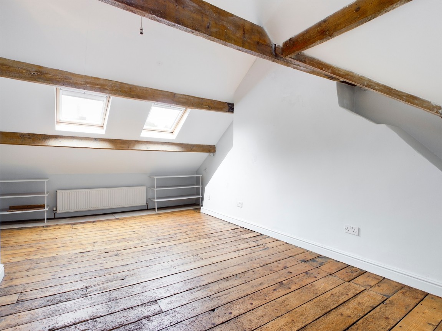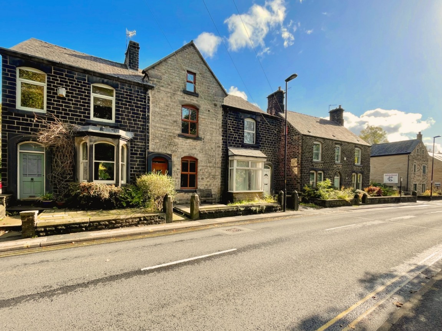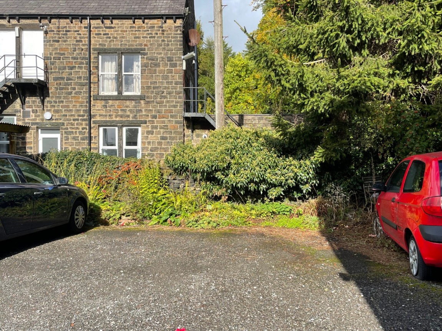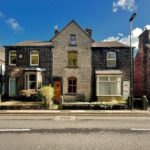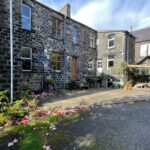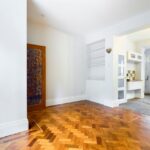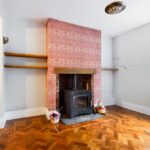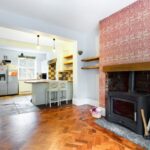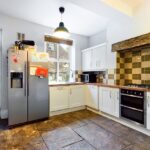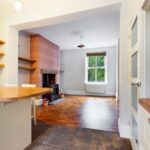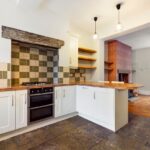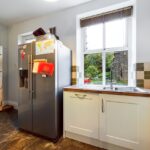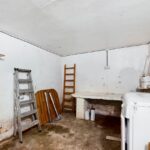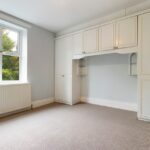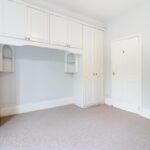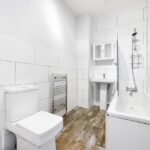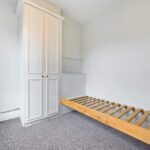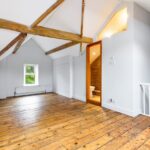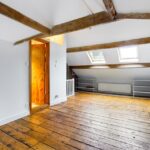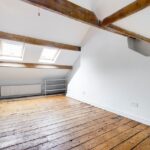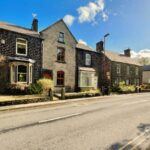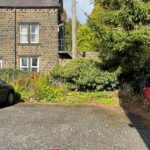Situated within the heart of Uppermill village is this three bedroom stone terrace property on High Street. Just a few minutes walk to all your amenities and benefitting from off road parking to the rear. This property is being sold with no onward chain with generous room sizes throughout.
Internally over four floors. On the ground floor there is an entrance vestibule, through lounge and kitchen/dining room. The lower ground floor is a useful storage cellar with plumbing for a washing machine and space for tumble dryer. The first floor leads to two bedrooms and three piece bathroom suite, with a further set of stairs to the second floor. There is a large bedroom with feature exposed beams, stone work and its own En-Suite shower room.
Externally you will find a front patio area with space for seating and potted plants. To the rear is a communal garden space along with off road parking for one car.
Character blended with contemporary features are throughout the home. No onward chain means this is in move-in condition. Found within the heart of Saddleworth's most popular village where you can find everyday village amenities along with excellent countryside walking routes on the fringes of the Pennine hills.
Contact Kirkham Property today to arrange your viewing.
Lounge - 4.58m x 4.11m (15'0" x 13'5")
With parquet flooring throughout, a large double glazed window, radiator, feature cast iron stove with mantle and hearth. Alcoving and fitted shelving. Open plan to kitchen.
Kitchen/Diner - 4.48m x 3.55m (14'8" x 11'7")
Fitted with wall and base units, coordinating work surfaces, double electric Neff oven, four ring gas hob, extractor hood, integrated Bosch dishwasher, 1 1/4 stainless steel sink and drainer unit, space for Fridge/freezer, breakfast bar, ornate vertical radiator, stone flooring, double glazed window and secure door to rear garden.
Cellar - 3.39m x 2.62m (11'1" x 8'7")
Ample space for storage.
First Floor Landing
Carpeted throughout with double glazed window for natural light. A radiator and further set of stairs to second floor.
Bedroom - 2.81m x 2.64m (9'2" x 8'7" Min)
With carpeting, double glazed window, radiator, fitted wardrobe, fitted single bedframe.
Bathroom - 2.72m x 1.78m (8'11" x 5'10")
Comprising three piece bathroom suite of low level wc, hand wash basin, panelled bath with shower over and screen, tiled walls, laminate flooring, heated towel rail, extractor fan.
Bedroom - 4.16m x 3.89m (13'7" x 12'9")
Fitted with wardrobes, drawers and with carpeting. There is a large double glazed window to front, radiator and access to boiler/airing cupboard.
Second Floor Bedroom - 7.53m x 4.63m (24'8" x 15'2" Max.)
Spacious top floor bedroom oozing character. There are exposed roof beams, exposed stonework, stripped wood flooring, double glazed window to front, two Velux skylights, two radiators and fitted storage units.
En-Suite - 2.49m x 0.98m (8'2" x 3'2")
Comprising low level wc, vanity hand wash basin, shower cubicle, extractor fan.
Externally
Parking is to the rear for one car. There is a low maintenance front patio area which is elevated from the road, path and step leads up to the entrance. At the rear, accessed from the Kitchen, you will find a communal garden space which is a further low maintenance area. Countryside walking routes can be enjoyed within a few minutes walk of the house.
Additional Information
TENURE: Freehold - Solicitor to confirm.
GROUND RENT: N/A
SERVICE CHARGE: N/A
COUNCIL BAND: C (£1908.64 per annum.)
VIEWING ARRANGEMENTS: Strictly by appointment via Kirkham Property.




