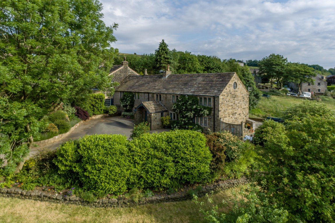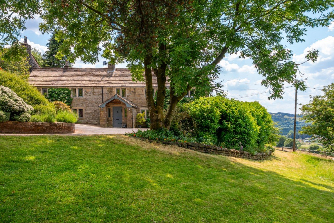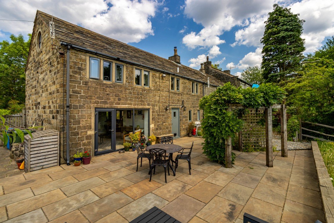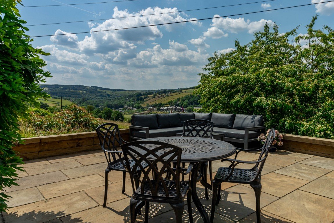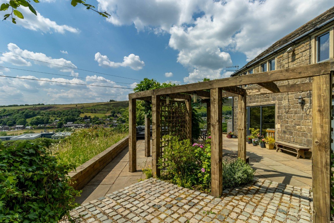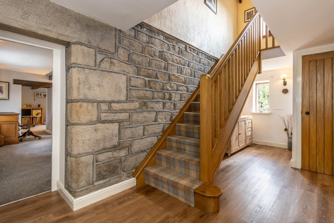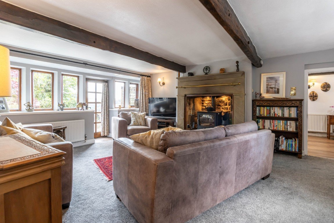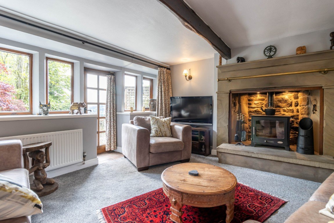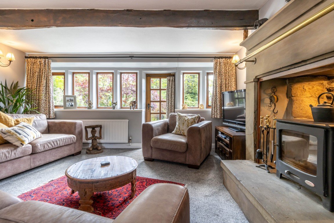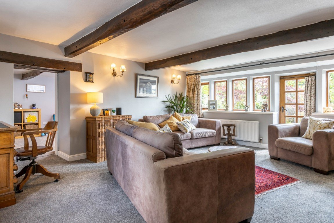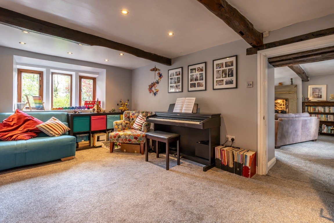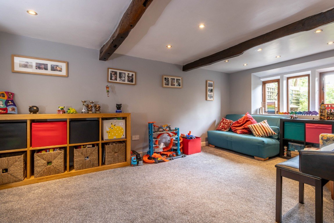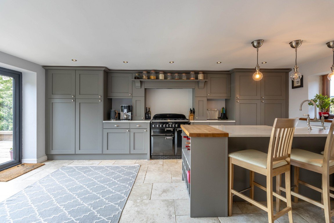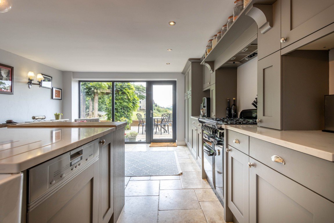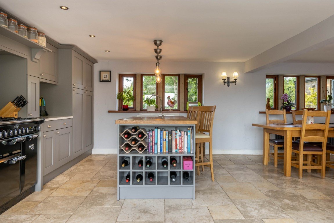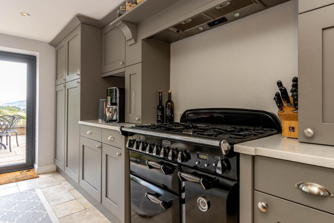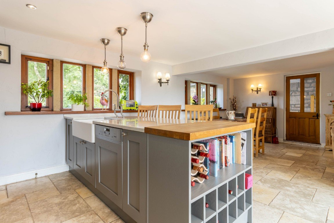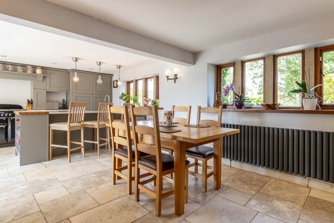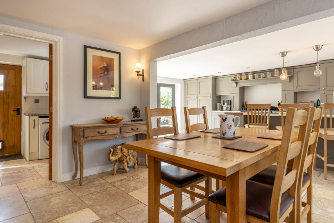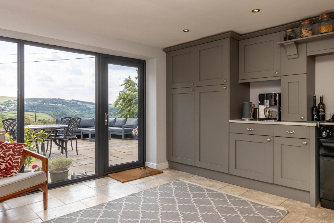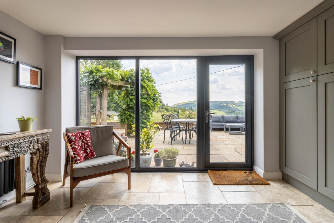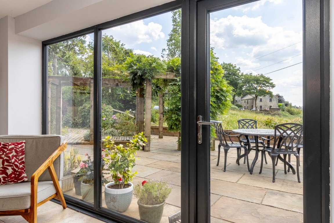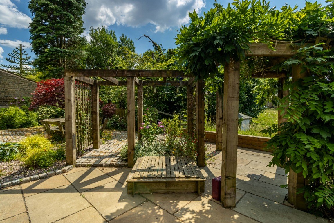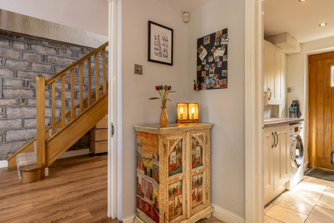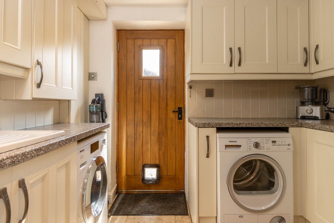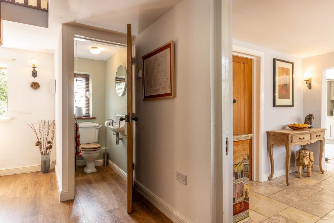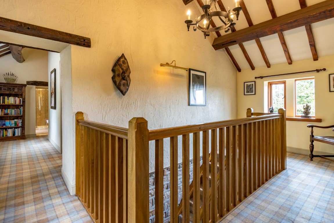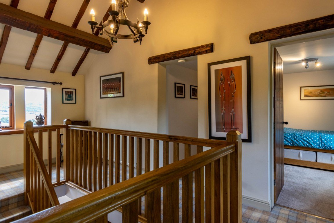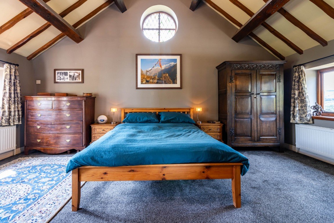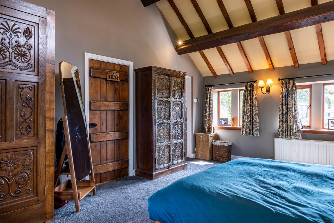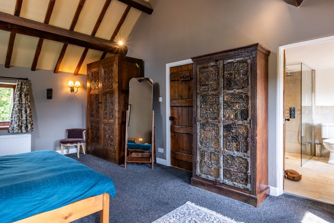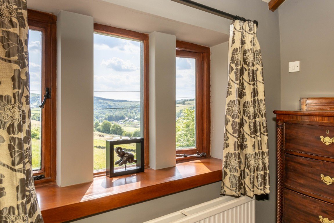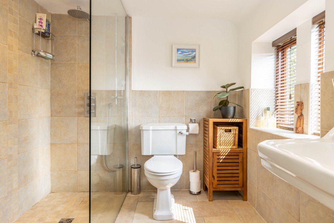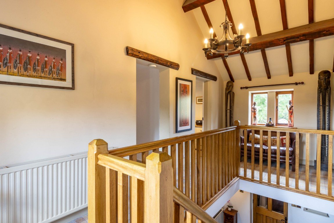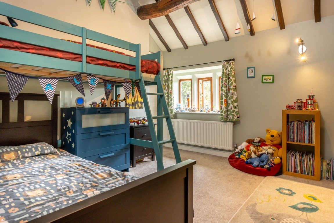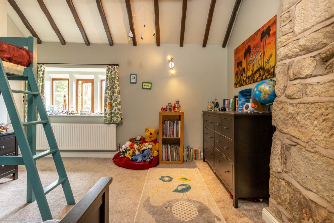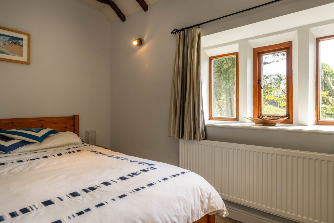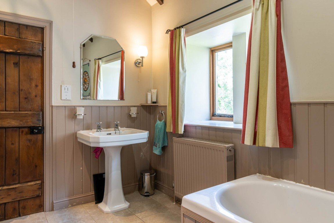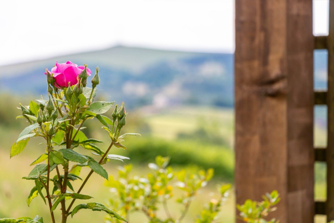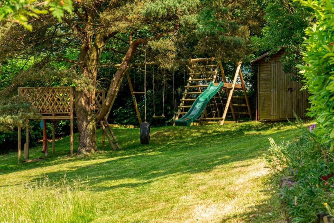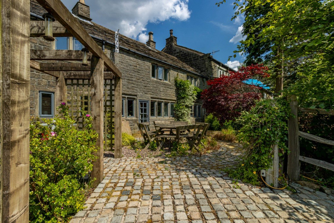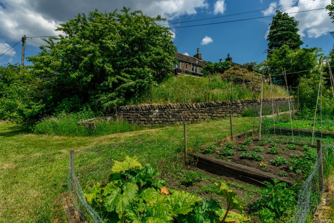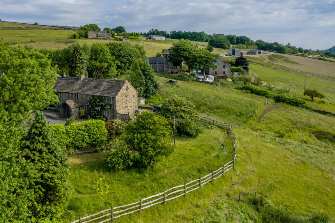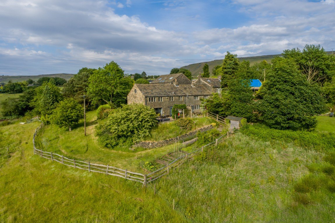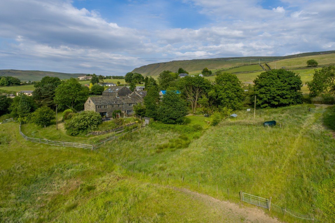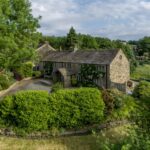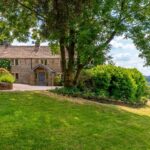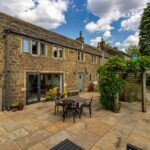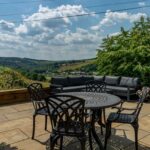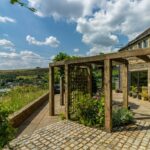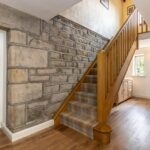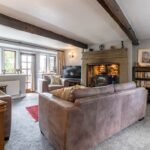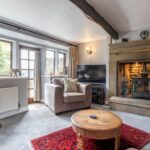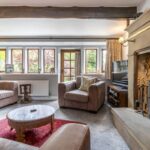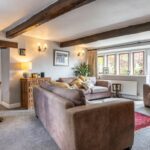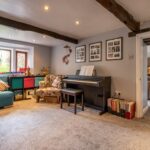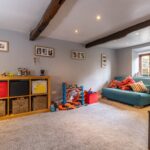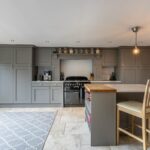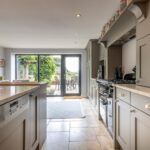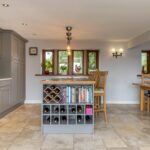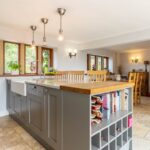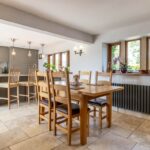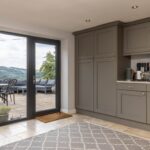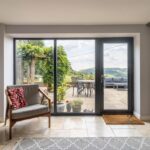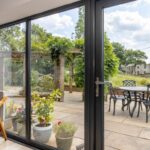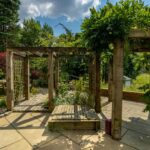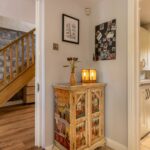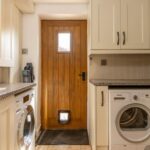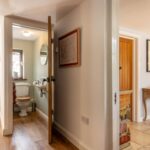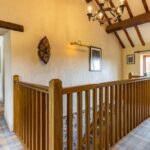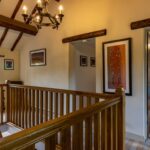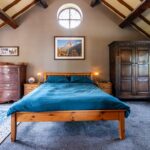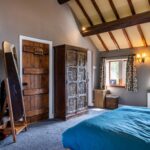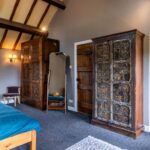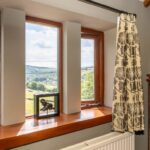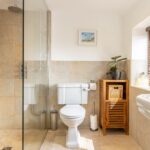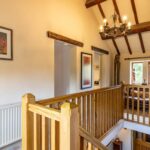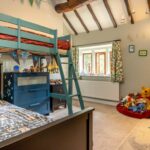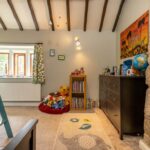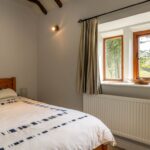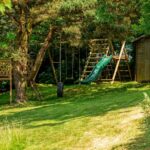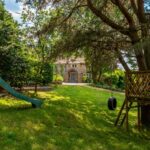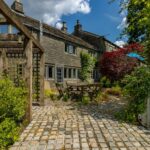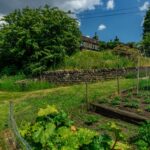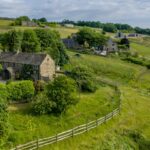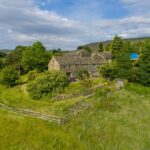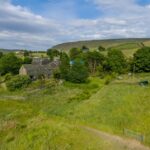This Grade II listed farmhouse is situated in a semi rural hamlet of just a handful of properties with superb views over Diggle village and further afield. Holly Grove Farm Cottage features rear (south facing) and side (west facing) gardens which are relatively low maintenance for their size and provide great outdoors spaces to entertain and enjoy the fantastic views down the valley. Offering the perfect blend of a semi rural lifestyle with expansive countryside views, yet just a short walk into central Diggle village.
This semi detached property has been given a blend of period features with a contemporary finish to this traditional property. Internally comprising entrance porch, hallway, lounge, sitting room, dining area open to the kitchen, utility room and cloaks on the ground floor. The double height first floor landing has access to four bedrooms (master with en-suite) and the family bathroom. The property is warmed with gas fired central heating and is fully double glazed throughout.
Externally parking for several cars is available to the front of the property via a private driveway. Recently landscaped gardens surround the property, the rear garden offers stone flagged and cobbled patio taking in the stunning south facing views over the Saddleworth landscape. There is a mixture of mature flora throughout the whole outdoors space, a good size lawn and vegetable plots. There is space for the erection of a garage (subject to cost and planning consent).
Central Diggle village is around a five minute walk and Uppermill takes between ten and fifteen minutes along the bridle path. Greenbelt Saddleworth and Peak District countryside is on the doorstep in every direction for anyone who enjoys the outdoors.
Being sold with a Freehold title contact Kirkham Property 7 days a week on 01457 810076
Entrance Porch
Accessed through a timber entrance door and with stone tiled floor, four timber double glazed windows, glazed door to the hallway.
Hallway
With laminate flooring, radiator, exposed stone wall, timber double glazed window.
Cloaks
Comprising low level wc, hand wash basin, heated towel rail, timber double glazed window.
Lounge - 5.23m x 4.51m (17'1" x 14'9")
With fitted carpeting, two radiators, exposed beams, cast iron wood burning stove with original stone fireplace, timber double glazed windows to the front, timber double glazed Mullion windows to the rear, timber door to the garden.
Sitting Room - 5.15m x 3.22m (16'10" x 10'6")
With fitted carpeting, radiator, exposed beams, timber double glazed dual aspect Mullion windows.
Dining Area - 3.42m x 3.15m (11'2" x 10'4")
With natural tiled flooring, radiator, timber double glazed windows, open plan to the kitchen.
Kitchen - 5.65m x 4.05m (18'6" x 13'3")
A contemporary shaker style kitchen with fitted base and floor to ceiling storage cupboards, polished stone worktops including drainer and breakfast bar, seating area, double sink and mixer tap, integral Fridge, freezer, dishwasher, natural stone tiled flooring, timber double glazed Mullion windows to front, uPVC double glazed windows and door to the garden at the rear.
Utility Room - 2.83m x 2.08m (9'3" x 6'9")
Fitted with a range of wall and base units, coordinating worktops, integral Fridge/freezer, plumbing for washing machine, space for tumble dryer, ceramic sink and drainer, natural tiled flooring, timber glazed door to the garden.
Landing
A double height landing with exposed galleon beams, radiator, timber dual aspect double glazed windows.
Bedroom - 5.69m x 4.06m (18'8" x 13'3")
Open to the apex with exposed galleon beams, fitted carpeting, two radiators, dual aspect timber double glazed windows, feature oval window.
En-Suite - 2.71m x 2.16m (8'10" x 7'1")
Comprising low level wc, hand wash basin, walk in shower cubicle, heated towel rail, tiled floor with underfloor heating, partly tiled walls, two timber double glazed windows.
Bedroom - 3.55m x 3.55m (11'7" x 11'7")
With fitted carpeting, radiator, exposed galleon beams, two timber double glazed windows.
Bedroom - 3.22m x 2.5m (10'6" x 8'2")
With fitted carpeting, radiator, three timber double glazed windows.
Bedroom - 2.97m x 2.27m (9'8" x 7'5")
With fitted carpeting, radiator, two timber double glazed windows.
Bathroom - 3.22m x 2.5m (10'6" x 8'2")
Comprising low level wc, hand wash basin, bath, corner shower cubicle, radiator, tiled floor with underfloor heating, partly tiled walls, two timber double glazed windows, heated towel rail, exposed galleon beams.
Externally
Externally parking for several cars is available to the front of the property via a private driveway. Landscaped gardens surround the property, the rear garden offers stone flagged and cobbled patio taking in the stunning south facing views over the Saddleworth landscape. There is a mixture of mature flora throughout the whole outdoors space, a good size lawn and vegetable plots. There is space for the erection of a garage (subject to cost and planning consent).
Additional Information
TENURE: Freehold - Solicitor to confirm.
GROUND RENT: n/a
SERVICE CHARGE: n/a
DRAINAGE: To a septic tank.
VIEWING ARRANGEMENTS: Strictly by appointment via Kirkham Property.




