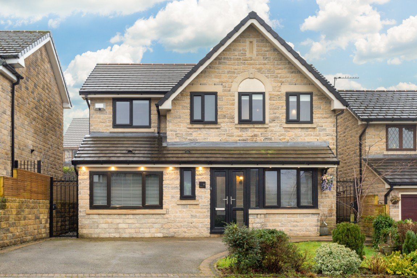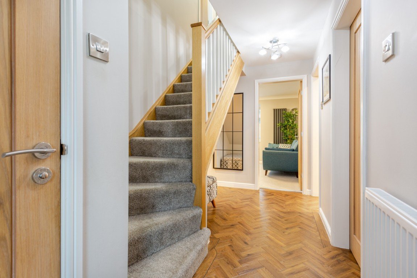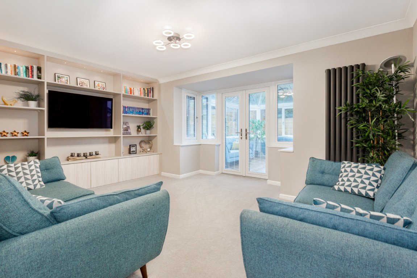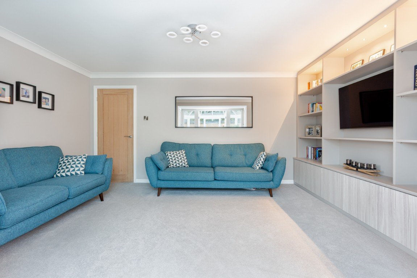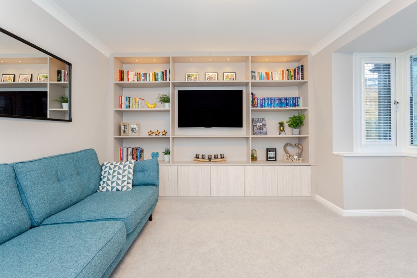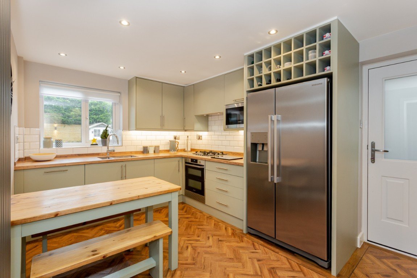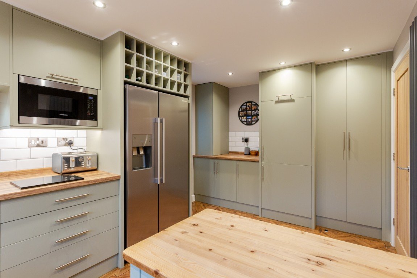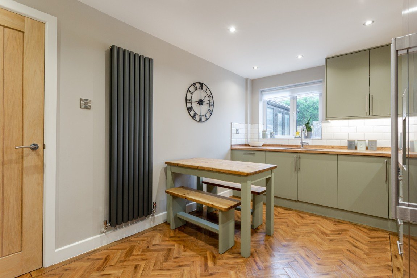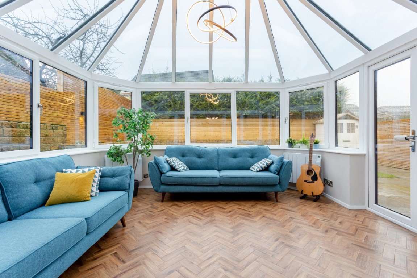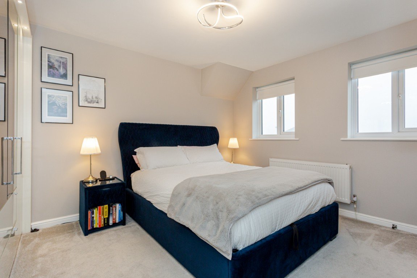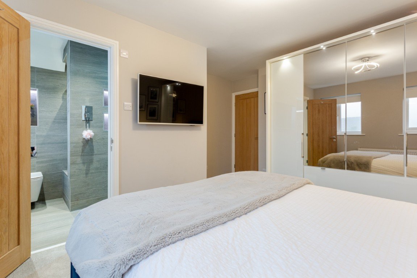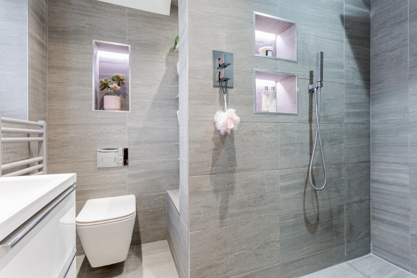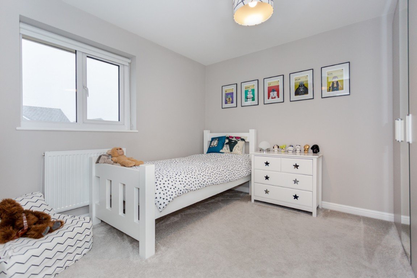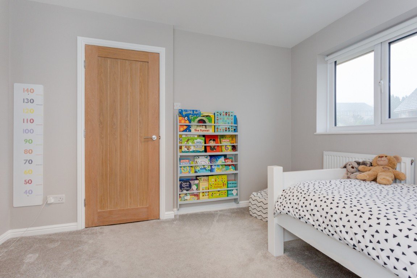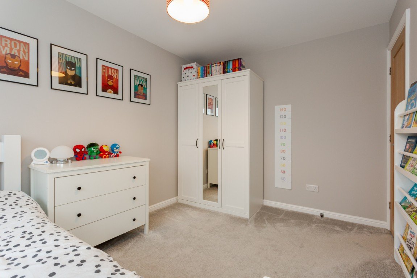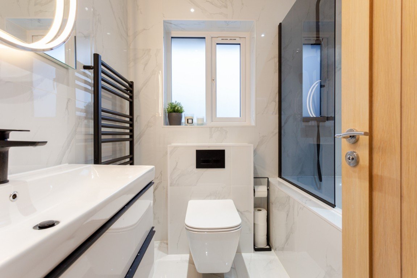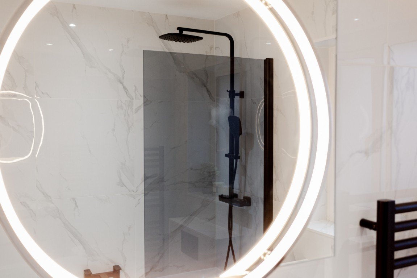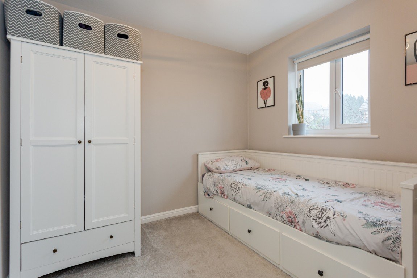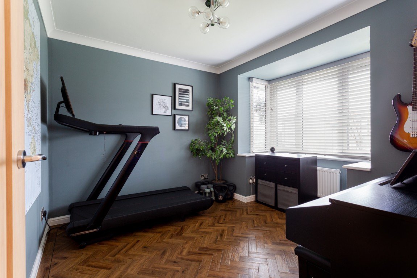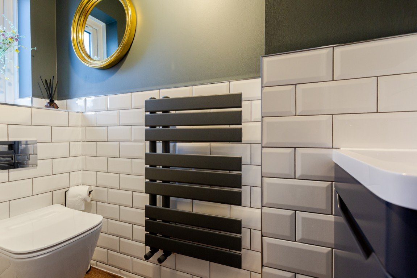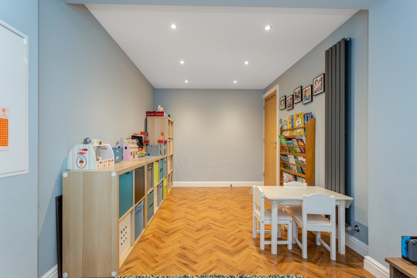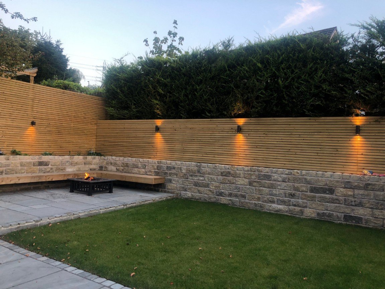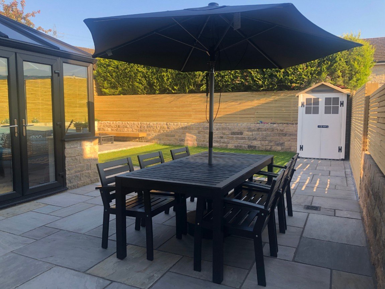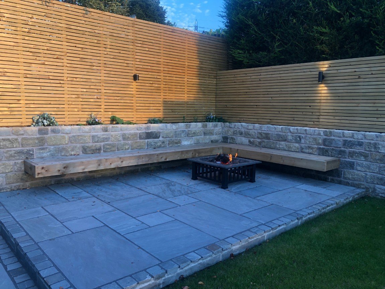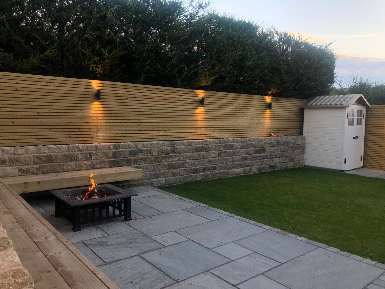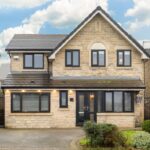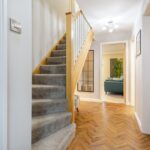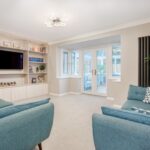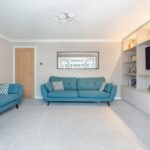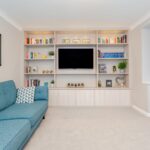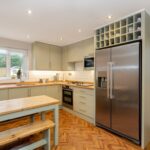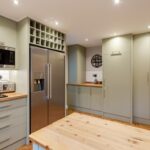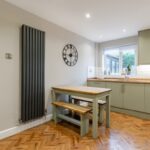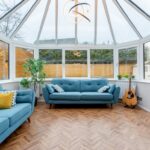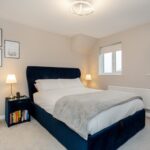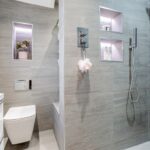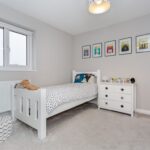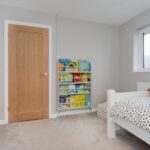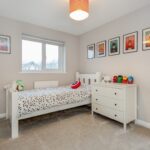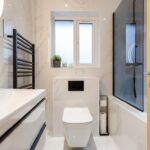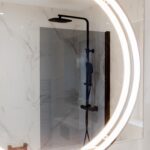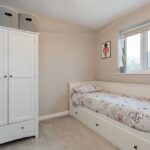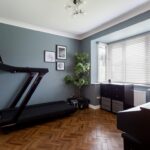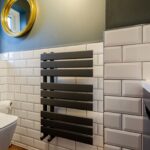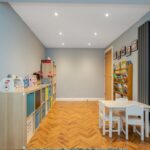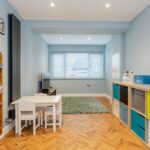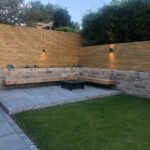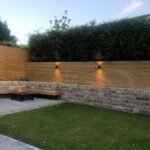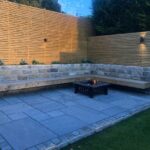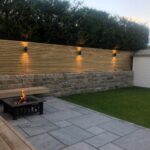Presented to the market in outstanding condition is this four bedroom detached house. Located within a highly popular residential location in the village of Grotton, this property has ample parking, garden space and living accommodation throughout.
Internally featuring entrance hallway, lounge, play room, study/gym, kitchen, conservatory and wc to the ground floor level. The first floor leads to four bedrooms (master en-suite) and family bathroom.
There is a low maintenance garden area to the front along with a driveway for two cars (ample street parking also available.) The rear garden is a great size and has been newly landscaped by the current owner.
As mentioned previously, the home has been fully renovated throughout including converting the garage into an additional reception room, installing new bathroom suites and full double glazing in addition to full redecoration. There are tasteful touches found within this property and is a true credit to the owner.
Viewings come highly recommended, to enquire further or to arrange a viewing call Kirkham Property.
Entrance Hall
Accessed from an entrance porch, the hallway features Karndean flooring throughout and has stairs leading to the first floor landing.
Lounge - 4.67m x 3.17m (15'3" x 10'4")
Integrated media wall with shelving, the room is spacious and bright. The lounge is carpeted throughout with vertical radiator, double glazed windows and French doors to the conservatory.
Conservatory - 3.95m x 3.55m (12'11" x 11'7" Ave.)
Double glazed windows, double glazed French doors leading to the garden, Karndean flooring, two electric heaters.
Kitchen - 4.79m x 2.92m (15'8" x 9'6")
Fitted with wall and base units, coordinating work surfaces, double electric oven, four ring gas hob, extractor fan, integrated dishwasher, 1 1/4 stainless steel sink, space for American Fridge/Freezer, pantry cupboard, cupboard with plumbing for washing machine and space for tumble dryer, Amtico flooring, vertical radiator, double glazed window looking over the garden, composite side door.
Study/Gym - 2.92m x 2.52m (9'6" x 8'3" +bay)
A versatile room with a range of uses and featuring Kardean flooring, radiator, double glazed bay window.
Play Room - 5.03m x 2.46m (16'6" x 8'0")
Another reception room which could be used as a sitting room or dining space, there is a double glazed window to the front along with vertical radiator and Kardean flooring.
WC - 1.97m x 0.76m (6'5" x 2'5")
Comprising low level wc, vanity hand wash basin, obscured double glazed window, heated towel rail.
First Floor Landing
Carpeted with loft access via retractable ladder.
Bedroom - 3.96m x 3.09m (12'11" x 10'1")
Bedroom, two double glazed windows, radiator, carpeting and access to En-Suite.
En-Suite - 2.38m x 1.62m (7'9" x 5'3" Ave.)
A wet room style En-Suite comprising walk in rainfall shower, separate attachment, recessed shelving, low level wc, hand wash basin, heated towel rail, obscured double glazed window, extractor fan.
Bedroom - 3.33m x 3.14m (10'11" x 10'3")
Carpeted with double glazed window and radiator.
Bedroom - 3.61m x 2.62m (11'10" x 8'7")
With fitted carpeting, radiator, double glazed window.
Bedroom - 2.71m x 2.37m (8'10" x 7'9")
Double glazed window looking to the rear garden, radiator, carpeting throughout.
Bathroom - 2.04m x 1.76m (6'8" x 5'9")
A newly installed three piece bathroom suite, comprising of low level wc, large vanity hand wash basin, bath with rainfall shower and separate attachment, shower screen, recessed shelving, heated towel rail, obscured double glazed window, tiled walls and floor.
Externally
A low maintenance garden is found to the front area with path leading to the front porch. The rear garden can be accessed from the kitchen and conservatory. This has recently been landscaped to create a great space for hosting friends and family. There are continual Indian stone patio areas and a great sized lawn area too. The garden also features a seating area with spotlighting. The rear garden is enclosed with boundary fencing and hedges. Parking is by a double width driveway for two cars and further parking on street.
Additional Information
TENURE: Leasehold, 999 years from 1999 - Solicitor to confirm.
GROUND RENT: £90 per annum, no ground rent review.
SERVICE CHARGE: N/A
COUNCIL BAND: E (£2624.39 per annum.)
VIEWING ARRANGEMENTS: Strictly by appointment via Kirkham Property.




