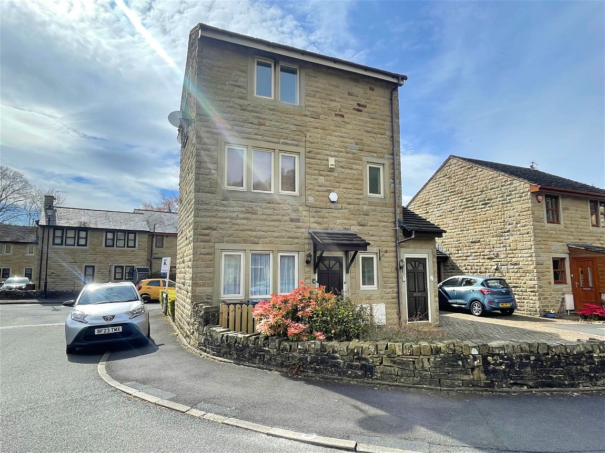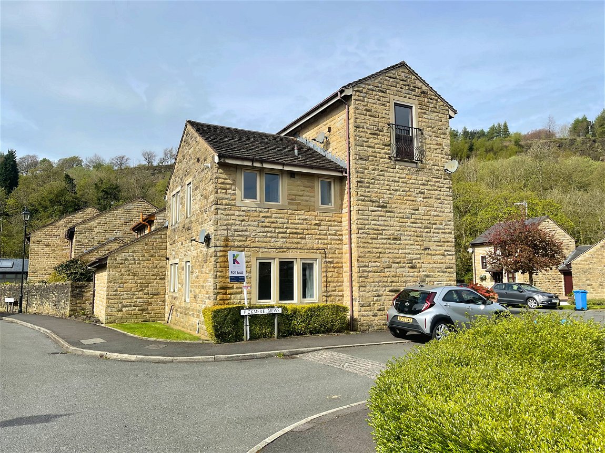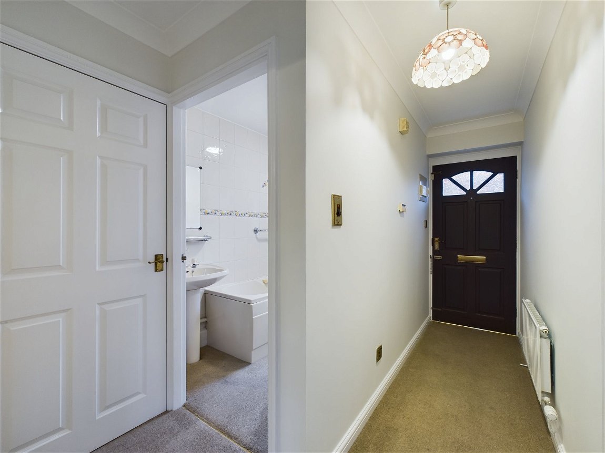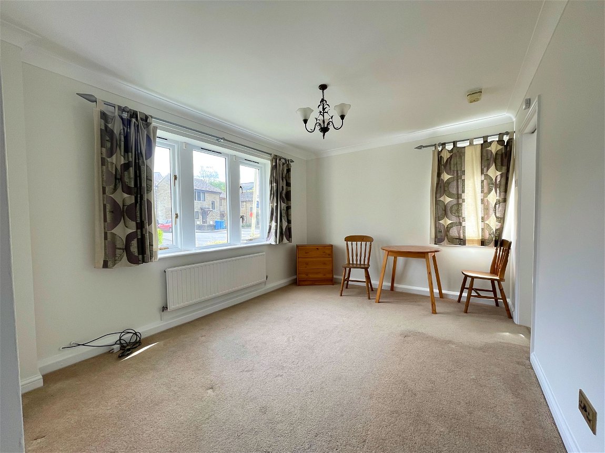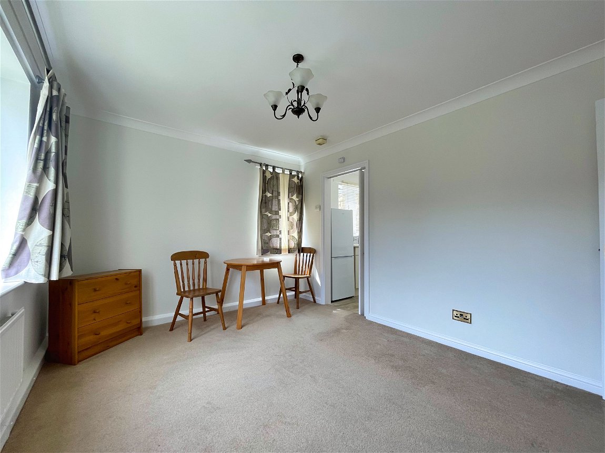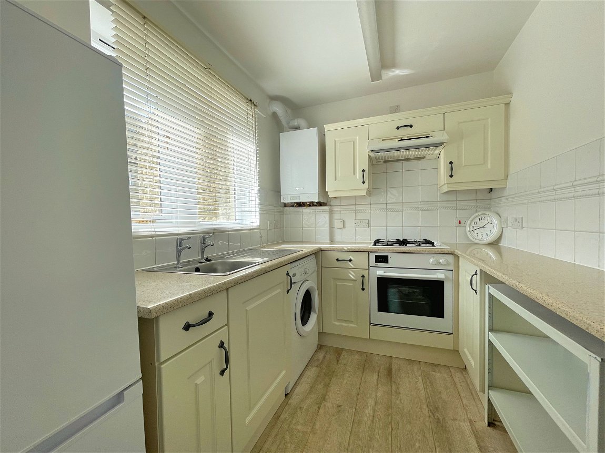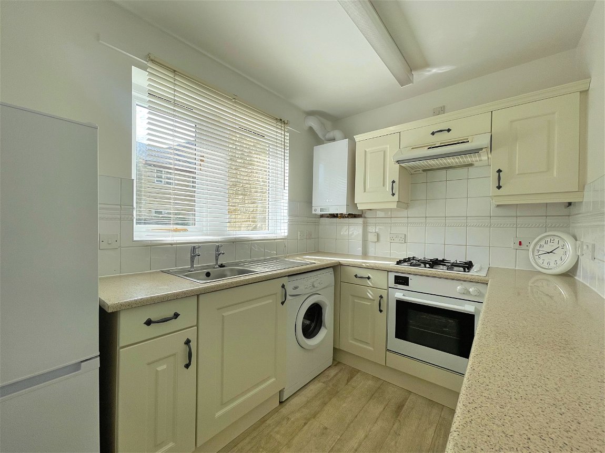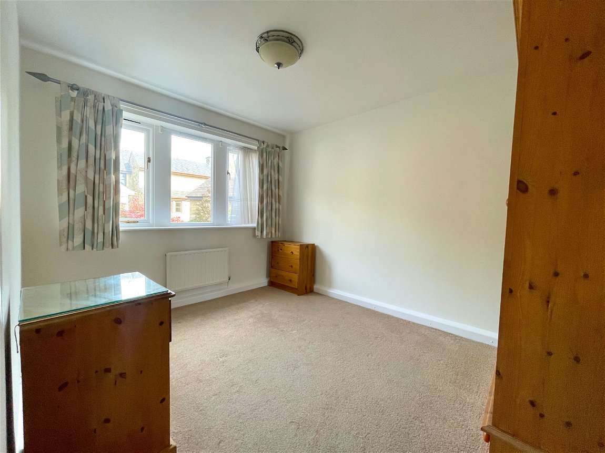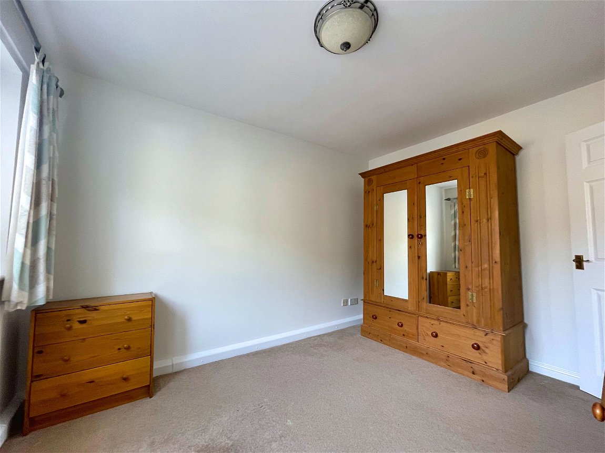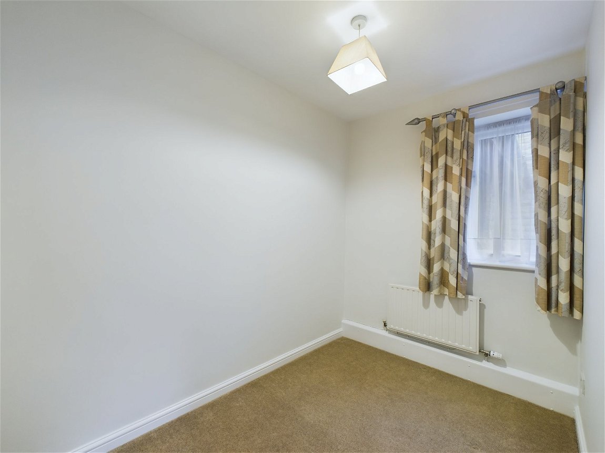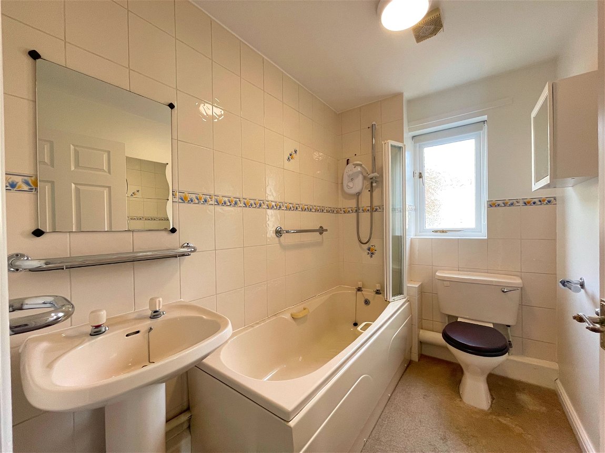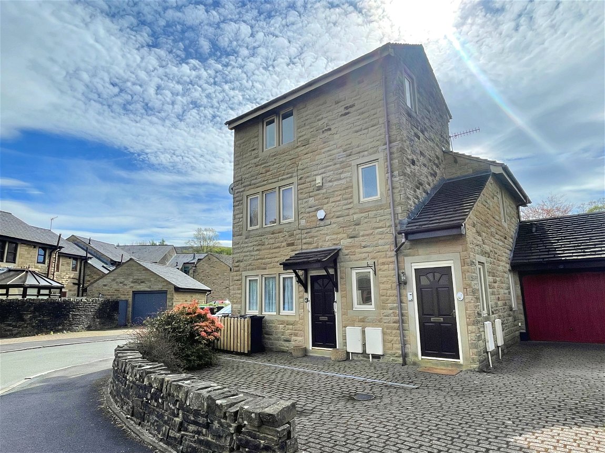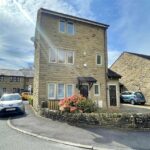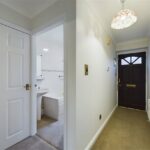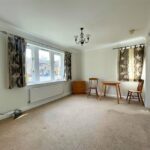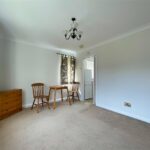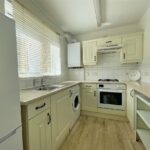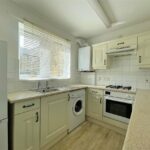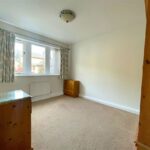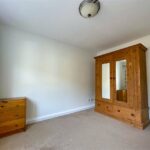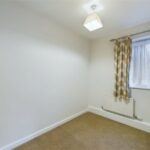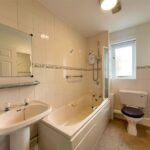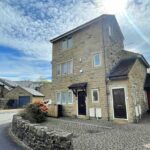
Contact Details
Property
Chadderton Office
509 Middleton Road,
Chadderton, Oldham
OL9 9SH
Tel: 0161 626 5688
Fax: 0161 628 0350
Email office
Monday to Friday
9:00 - 17:00
Saturday
10:00 - 15:00
Commercial Office
64 Rochdale Road,
Royton, Oldham,
OL2 6QJ
Tel: 0161 925 3759
Fax: 0161 652 0514
Email office
Monday to Friday
9:00 - 17:00
Times may vary
Uppermill Office
35 High Street,
Uppermill, Saddleworth
OL3 6HS
Tel: 01457 810076
Fax: 01457 810222
Email office
Monday to Friday
9:00 - 17:00
Saturday & Sunday
10:00 - 15.00
Tameside Office
The Atlas Trading Group Building
292 Oldham Road
Ashton-under-Lyne
OL7 9AZ
Tel: 0161 330 4800
Email officeTemporarily by email & telephone only
Extended telephone hours: Sunday 10am-3pm



