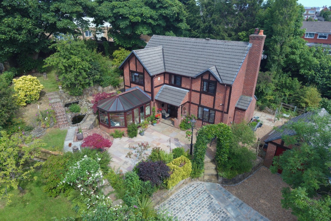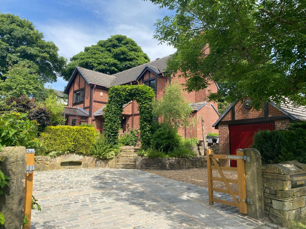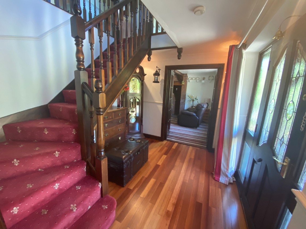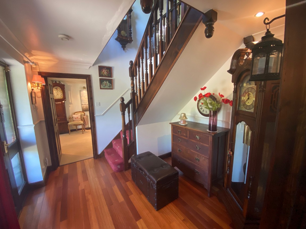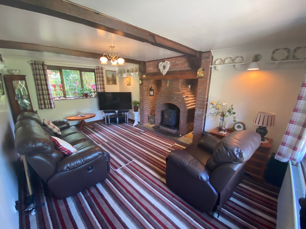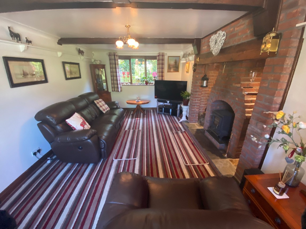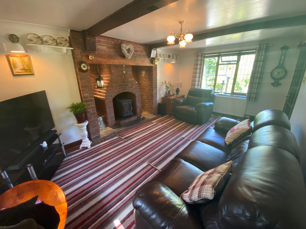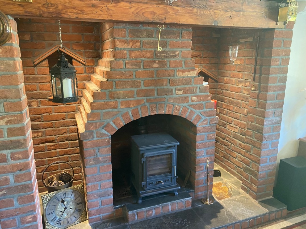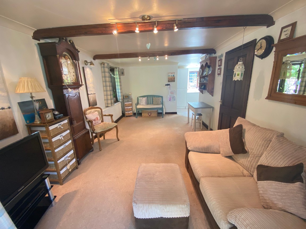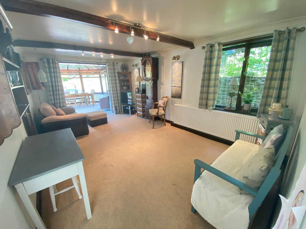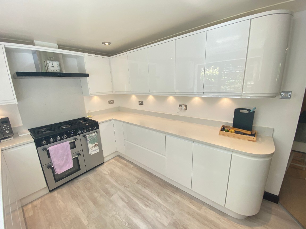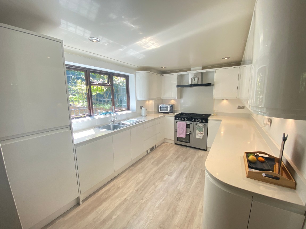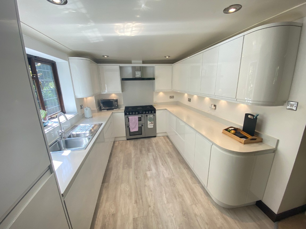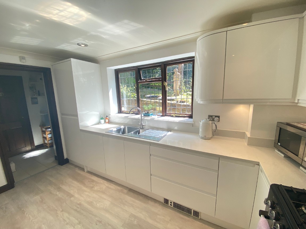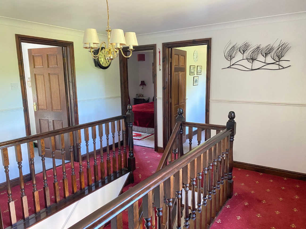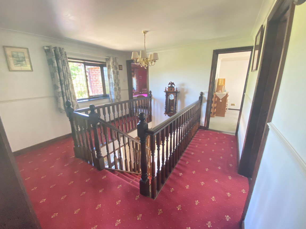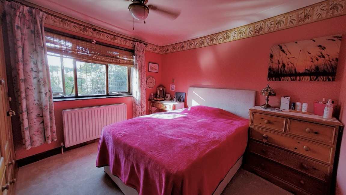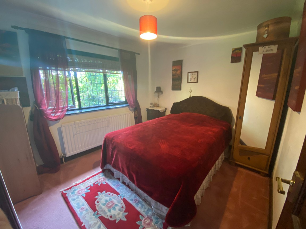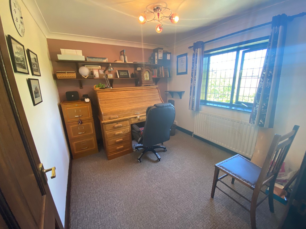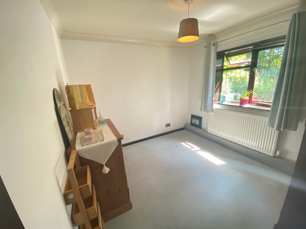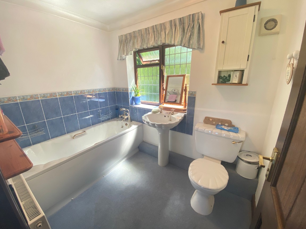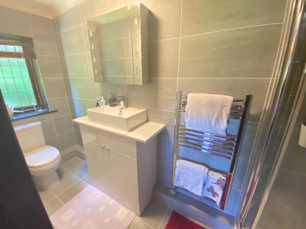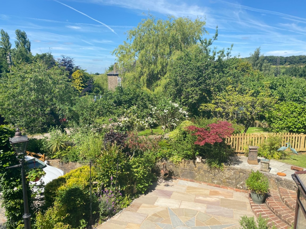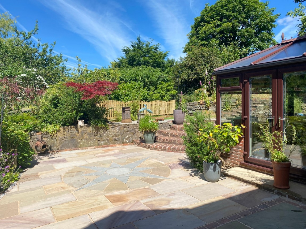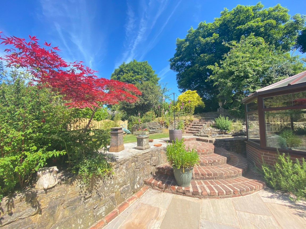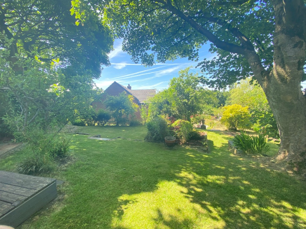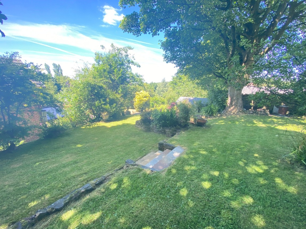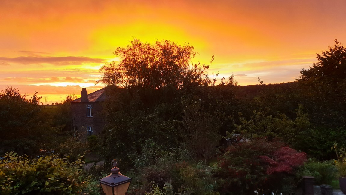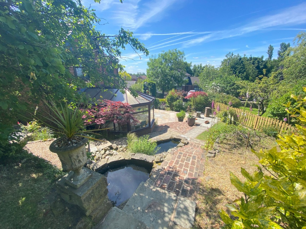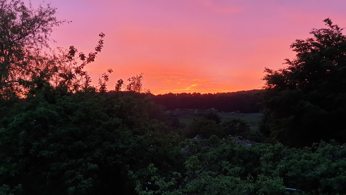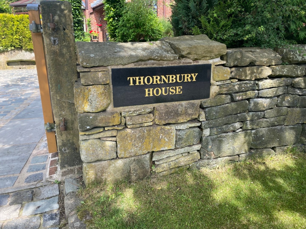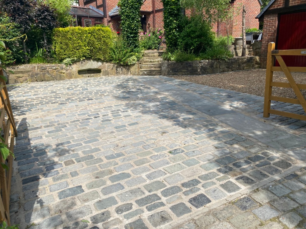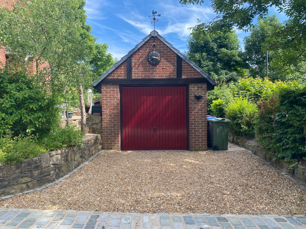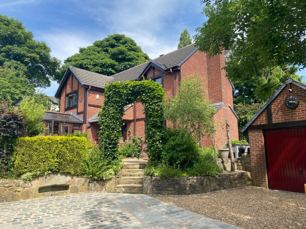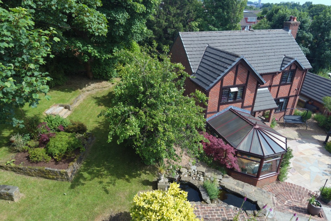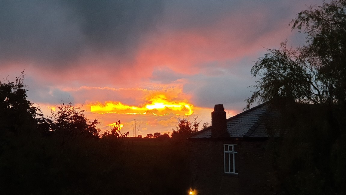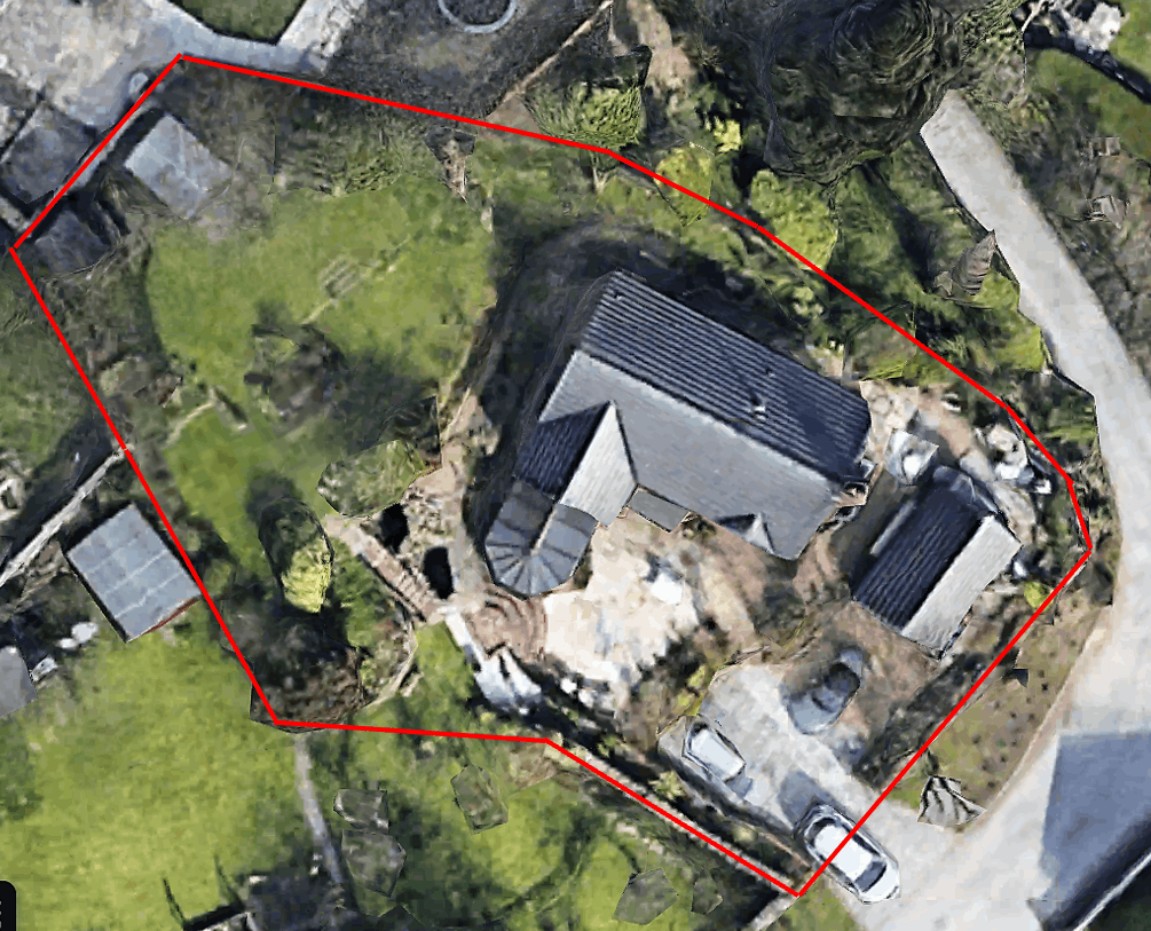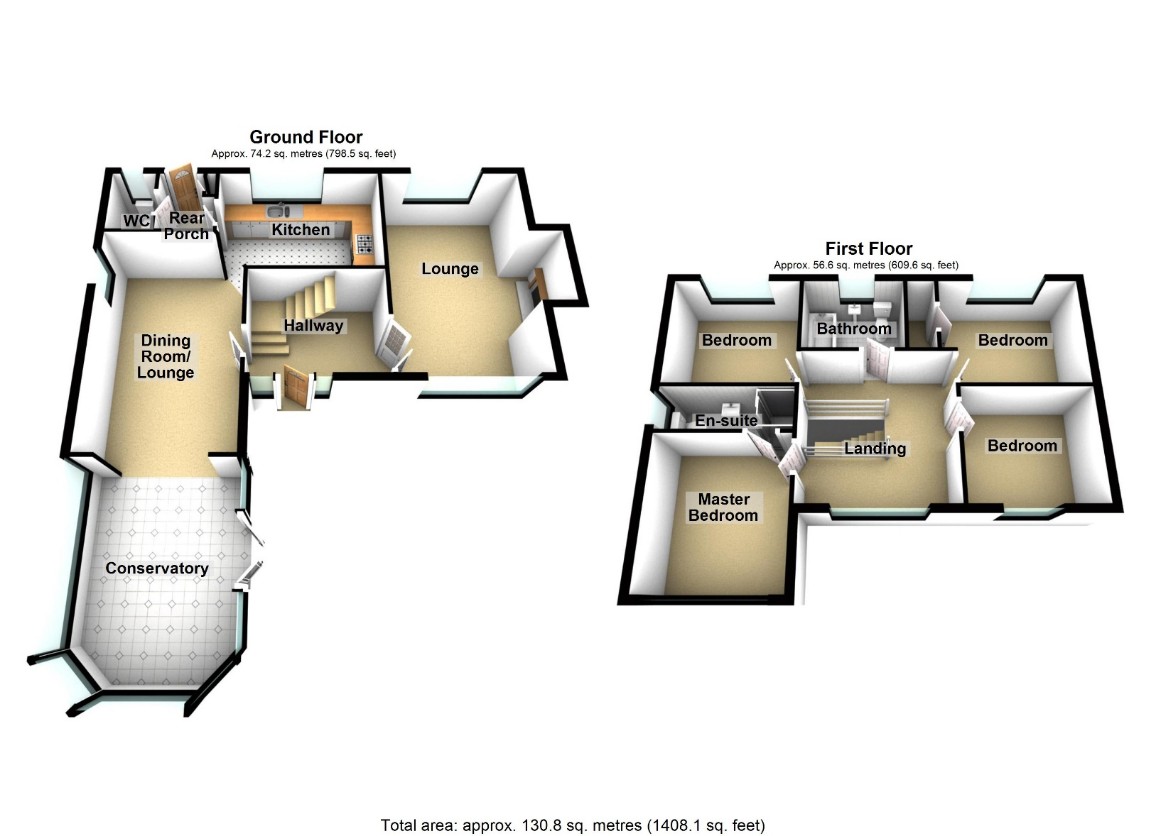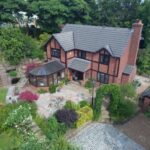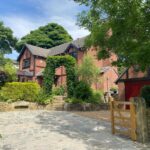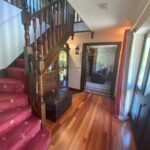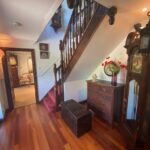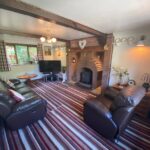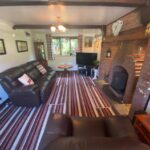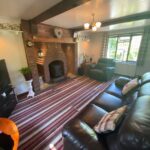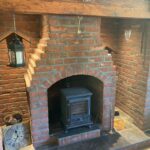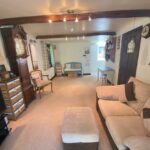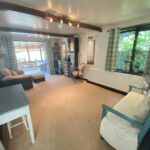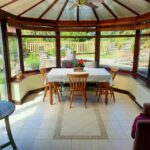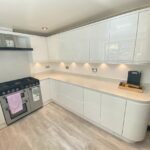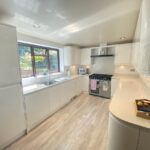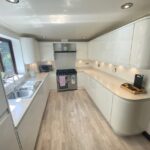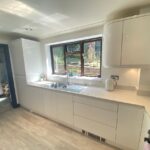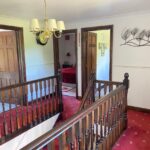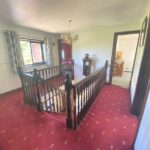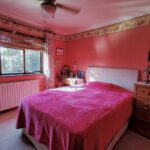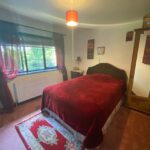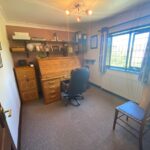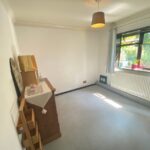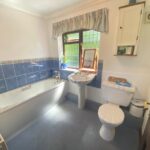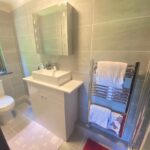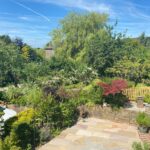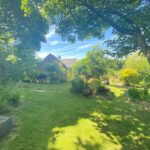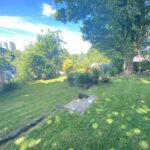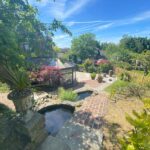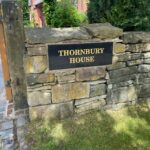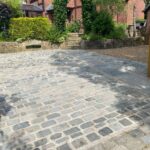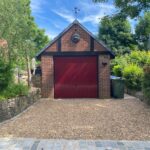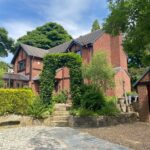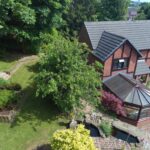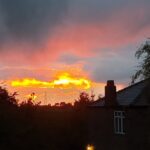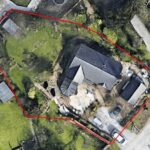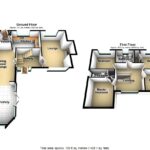NO CHAIN. Built in 1997 is this beautifully presented, architecturally designed, four bedroom, detached family home located in this amazing location that's still owned by the original owners. Handmade bricks and reclaimed stone from the original manor house were used to build the property and its grounds and there are stunning wrap around private grounds and a detached garage. The property has fabulous views to Tandle HIll County Park and has direct access to the countryside and multiple walks from the gate. Viewing is essential. Call us today to arrange a viewing. No onward chain. EPC rating : C
COVERED PORCH
ENTRANCE HALLWAY
With glazed hardwood door, hardwood floor covering, coved ceiling, wall lights, radiator.
LOUNGE - 5.41m x 3.28m (17'9" x 10'9")
With dual aspect double glazed windows, fitted carpeting, multi fuel log burner, Inglenook fireplace, TV point, radiator.
DINING ROOM - 5.38m x 3.25m (17'8" x 10'8")
With side aspect double glazed window, fitted carpeting, radiator, coved ceiling.
CONSERVATORY - 4.32m x 3.25m (14'2" x 10'8")
UPVC double glazed construction with fitted blinds, tiled floor covering, radiator, French doors leading into the garden.
KITCHEN - 3.86m x 2.64m (12'8" x 8'8")
Fitted with pure white gloss wall and base units, Quartz worktops, Smeg Range, extractor fan, one and a quarter bowl sink unit with mixer taps, Quartz splash backs, under lights, spotlights, Smiths floor heater, integrated washing machine, integrated fridge/freezer, laminate floor covering, coved ceiling, double glazed window.
REAR PORCH - 1.68m x 1.42m (5'6" x 4'8")
With hardwood stable door, tiled floor covering, storage cupboard, radiator, coved ceiling.
CLOAKROOM/WC - 1.68m x 0.81m (5'6" x 2'8")
Fitted with a two piece suite comprising of: low level w.c, wash hand basin with mixer tap and storage cupboard below, coved ceiling, fitted carpeting, radiator, obscure window.
LANDING
Galleried landing with fitted carpeting, radiator, coved ceiling, double glazed window with lovely views.
BEDROOM ONE - 3.25m x 3.25m (10'8" x 10'8")
With front aspect double glazed window with fitted blind, fitted carpeting, coved ceiling, radiator.
EN-SUITE - 3.25m x 0.99m (10'8" x 3'3")
Fitted with a three piece suite comprising of: shower cubicle with Mira shower, low level w.c., designer sink unit with mixer taps and storage cupboard below, LED mirror, coved ceiling, fully tiled walls and floor, side aspect obscure double glazed window.
BEDROOM TWO - 2.97m x 2.67m (9'9" x 8'9")
With rear aspect double glazed window, fitted carpeting, radiator, coved ceiling.
BEDROOM THREE - 3.25m x 2.67m (10'8" x 8'9")
With rear aspect double glazed window, fitted carpeting, radiator, coved ceiling, cupboard housing the Vaillant EcoTec combi boiler.
BEDROOM FOUR - 2.9m x 2.59m (9'6" x 8'6")
With front aspect double glazed window, fitted carpeting, radiator, coved ceiling, BT point, access via a ladder to a part boarded loft with light.
BATHROOM - 2.36m x 1.7m (7'9" x 5'7")
Fitted with a three piece suite in white comprising of: panelled bath, low level w.c., wash hand basin, part tiled walls, fitted carpeting, extractor fan, coved ceiling, radiator, obscure double glazed window.
GARAGE - 4.95m x 3.18m (16'3" x 10'5")
Brick construction with up and over door, light, power, pitched roof, plumbed, wall and base units, shelving and wooden bench.
EXTERNALLY
There are stunning, private wrap around gardens with a lawn area, garden pond, Indian stone patio, mature trees, storage shed, summerhouse with electric supply, drystone walls, boundary fencing, stone gate posts, wooden gates and an external electric socket. Off road parking is provided for by means of a blue granite driveway and a detached garage.
ADDITIONAL INFORMATION - ADDITIONAL INFORMATION
TENURE: Freehold - Solicitor to confirm details.
COUNCIL BAND: E - Please note these are subject to change occasionally, so we advise you make your own checks with the local council prior to completion.
VIEWING ARRANGEMENTS: Strictly by appointment with the agents.
AGENTS NOTE
Whilst every care has been taken to prepare these sales particulars they are for guidance purposes only. Potential buyers should fully investigate any issues that maybe personally important to them prior to completion. All measurements are approximate and are for general guidance purposes only and whilst every care has been taken to ensure their accuracy, they should not be relied upon and potential buyers are advised to recheck the measurements. Fixtures and Fittings stated as included in the property are based on achieving the asking price.




