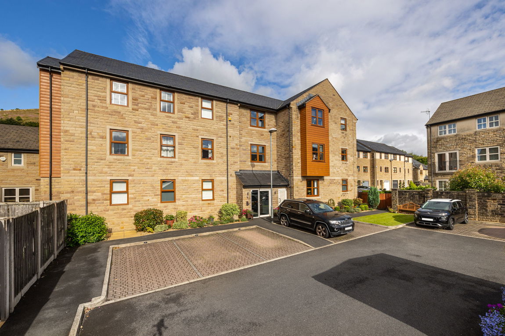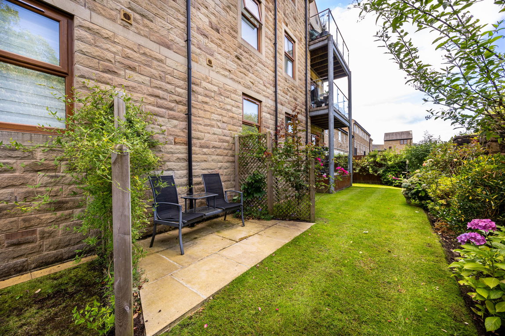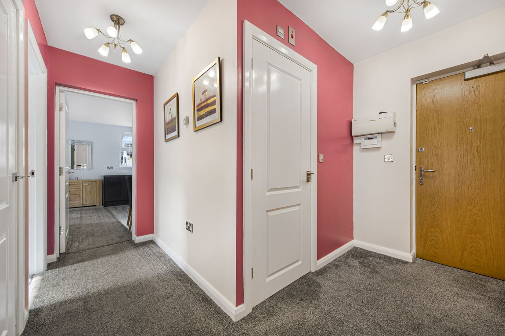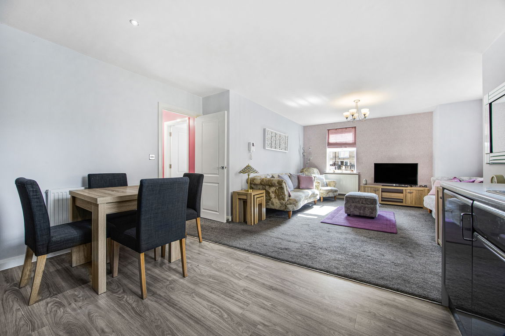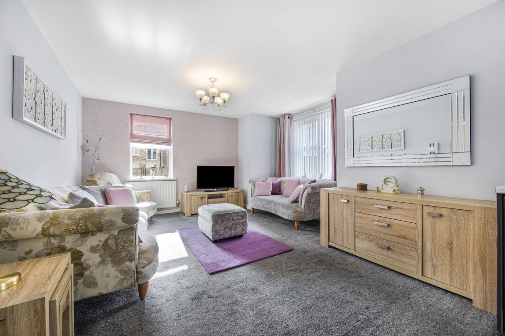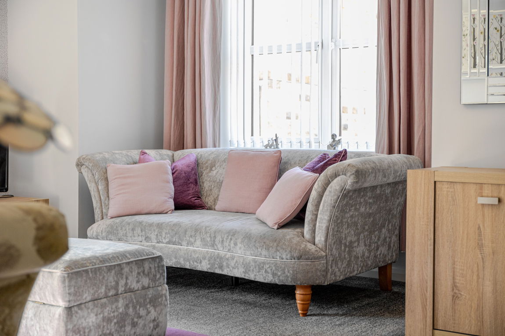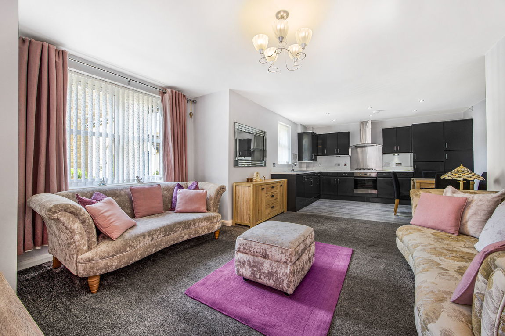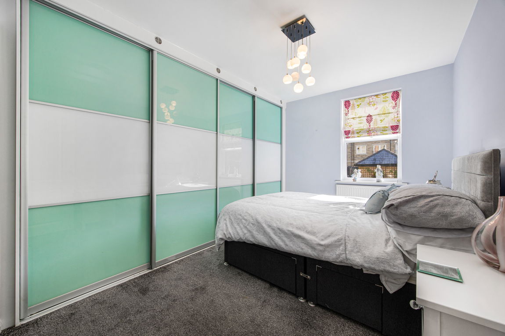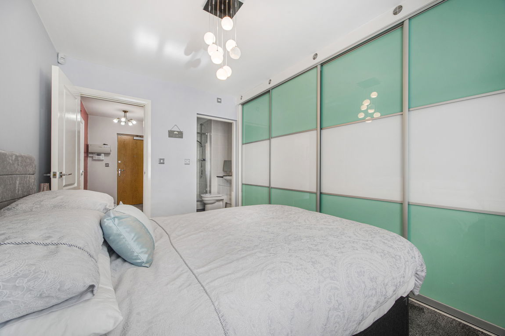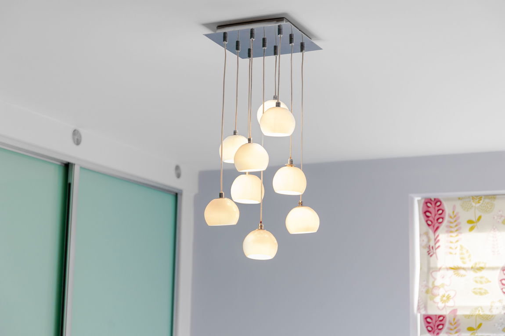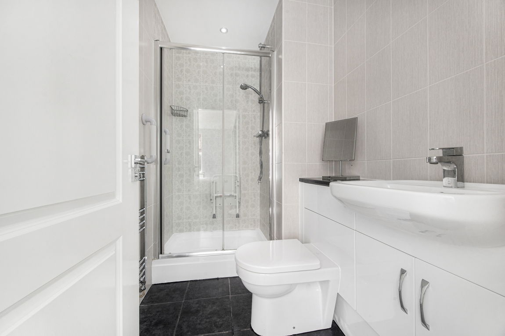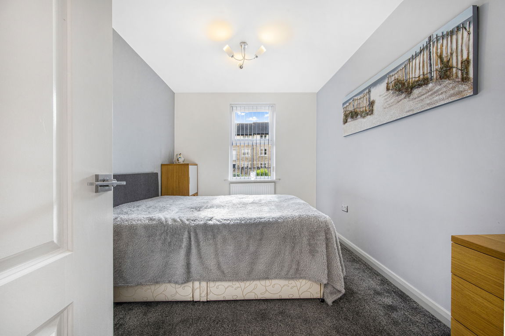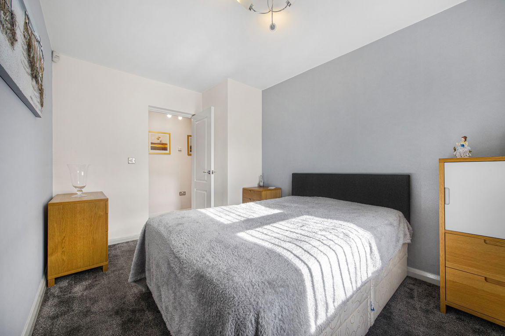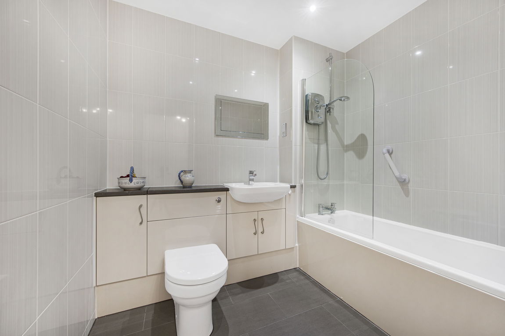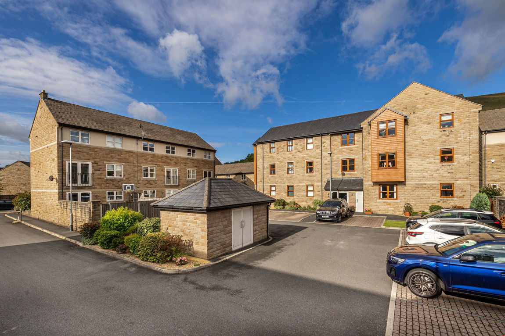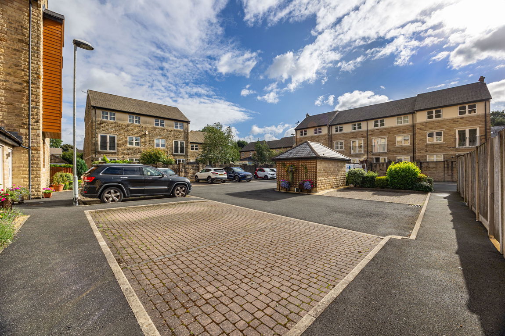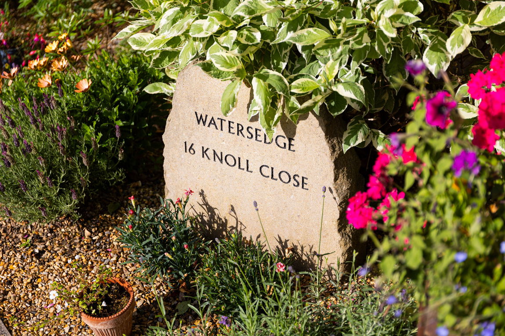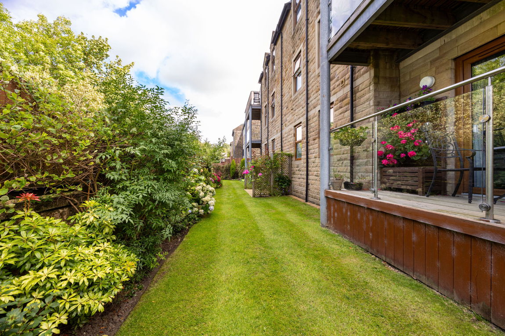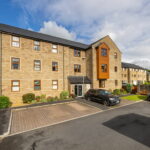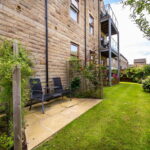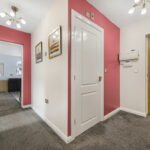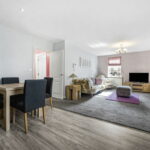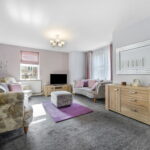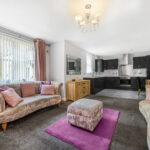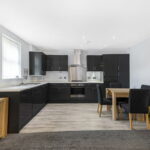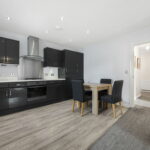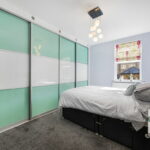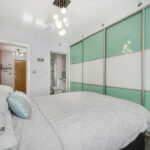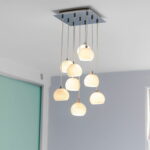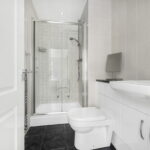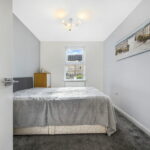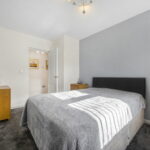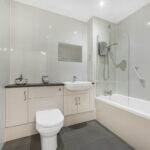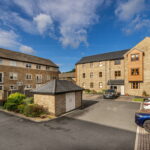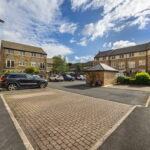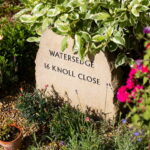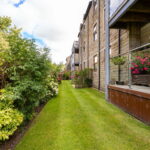Tucked away on a secure development is this two bedroom ground floor apartment. Centrally located within Greenfield yet with enough privacy away from the amenities on Chew Valley Road, this apartment has well appointed accommodation with a modern open plan living/dining/kitchen area.
Secure entry to the apartment is by an entrance barrier with remote access. A communal hallway leads to the apartment where you will find a spacious open plan living/dining/kitchen with dual aspect and fitted appliances. There are two double bedrooms, one featuring its own En-Suite and a bathroom serves the other bedroom.
The development has communal spaces to the front and rear for residents to enjoy. One allocated parking space is provided with visitor spaces on site too.
Knoll Close is a modern development in the heart of Greenfield and remains an ever-popular area to live on thanks to the abundance of conveniences on your doorstep. This includes a supermarket, greengrocers, eateries and primary schools. Greenfield Railway station is a five minute walk which offers you frequent connections to Manchester & Huddersfield within 30 minutes.
Gas fired via a Worcester combi boiler and double glazed and fitted with an intruder alarm for added peace of mind.
Communal Entrance
The property is accessed off a communal entrance hallway which has a secure entrance door with intercom system. Communal hallways are lit with motion detecting lights and heated with electric storage heaters.
Hallway
Accessed from a secure entrance door into the hallway which has fitted carpeting, intruder alarm panel and a useful storage cupboard.
Living Area - 4.26m x 3.88m (13'11" x 12'8")
Offering a dual aspect with front and side double glazed windows, fitted carpeting and radiator. Fitted with an apartment entrance intercom system. The living area is open to…
Kitchen/Diner - 4.10m x 3.55m (13'5" x 11'7")
The kitchen has wall and base units with coordinating laminated work surfaces. Fitted with an electric Zanussi oven, Zanussi four ring gas hob, stainless extractor hood, Zanussi dishwasher, fridge/freezer, washer/dryer and 1 1/2 stainless sink with drainer. There is ample space for a dining table with chairs, heated by a radiator and natural light from a double glazed window.
Bedroom - 3.70m x 3.10m (12'1" x 10'2")
A double bedroom which has fitted wardrobes, carpeting, radiator and a double glazed window. Door into the En-Suite.
En-Suite - 2.30m x 1.51m (7'6" x 4'11")
Comprising of low level wc, vanity hand wash basin, mains fed shower cubicle, tiled walls and floor, heated towel rail and extractor fan.
Bedroom - 3.70m x 2.62m (12'1" x 8'7")
With fitted carpeting, double glazed window and radiator. Space for a double bed.
Bathroom - 2.36m x 1.95m (7'8" x 6'4")
Comprising three piece suite of vanity hand wash basin with low level wc and a panelled bath with electric shower and screen. The bathroom has tiled walls, tiled flooring, extractor fan and a heated towel rail.
Externally
Secure allocated parking for one car is to the front of the apartment block. The parking area has an entrance barrier with remote access. Further parking for visitors is provided. Communal garden spaces are to the front and back of the block for residents to enjoy.
Additional Information
TENURE: Leasehold, 999 years from 2008 - Solicitor to confirm.
GROUND RENT: n/a
SERVICE CHARGE: £1500.00 per annum. Covering buildings insurance, lighting and heating of communal hallways, lift maintenance, entrance barrier maintenance, window cleaning and upkeep of the gardens.
COUNCIL BAND: C (£2091.00 per annum.)
VIEWING ARRANGEMENTS: Strictly by appointment via Kirkham Property.




